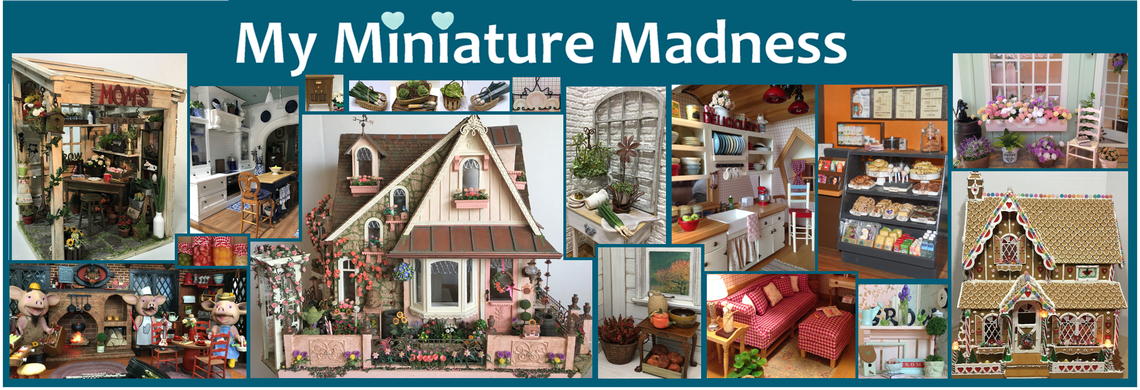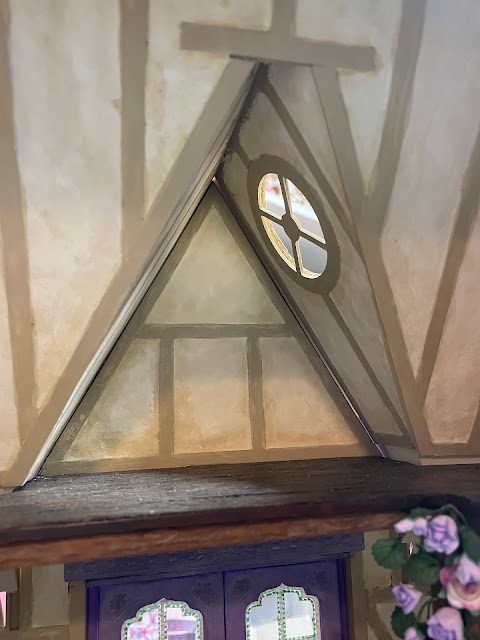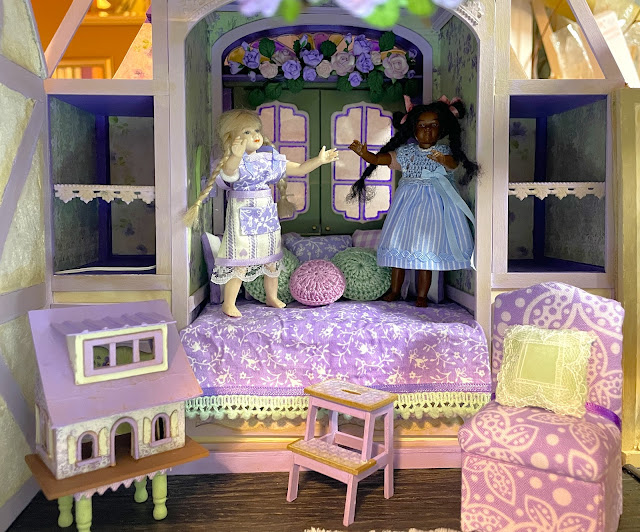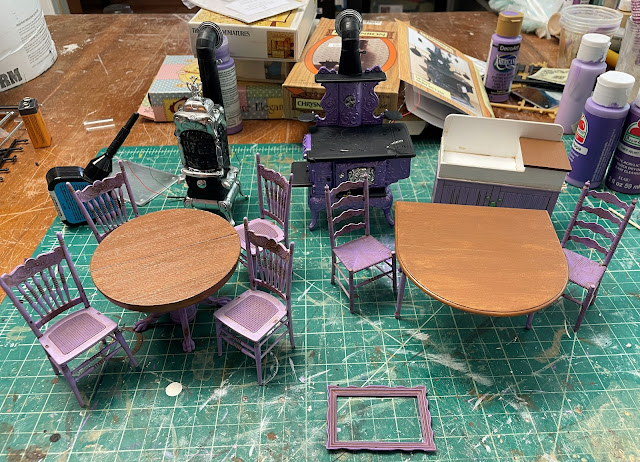Hi Guys! I hope you won't be disappointed that there's no update (other than the two photos below) on the Fairytale Treehouse's great room fireplace. I had fully expected it to be my sole focus this week. Until...
 |
| Cricut cut parts assembled, herringbone "brick" affixed to firebox. |
 |
| Test fit in the great room. Goldie can't wait to roast marshmallows! |
As I'm sure you've all experienced, life has a way of landing us into unexpected adventures. That's exactly what happened to Russ and me last weekend. What follows is not a post about miniatures, but is quite an exciting development for us in any case. So if you're up for something other than minis, read on...
Russ and I have both had trouble sleeping for a few years now. Sometimes the aches and pains of our aging bodies is the culprit. Sometimes it feels like we can't find the right pillow. Still other times it feels like our mattress is seeking revenge for all our tossing and turning. Whatever the plethora of causes, it's annoying! We finally came to the point where enough was enough!
Our solution and plan was to install our new, firmer mattress. After all, it's been in its box for a little over a year now!!! Then we would assemble a new frame (also a year old now) for the old mattress (which I love but Russ does not) and put it in the second guest bedroom (we seem to be finding more and more occasions for needing a second guest bedroom lately). So our plan to get a new mattress for our bedroom had additional motivating factors.
To give more context, in 2018 we replaced the carpet with wood flooring in two of our four bedrooms. We set one up as a guest bedroom at the time. The other has been sitting empty since we finished. The last bedroom (other than ours) I'm ashamed to say is a catchall for all the stuff we don't know what to do with but can't yet decide to part with. It will stay as is until we find inspiring motivation.
As we began to tackle the mattress swap last weekend, our plans drastically expanded. At first we decided it wouldn't be that hard to empty the room so that we could install new flooring. It is long overdue. And, we thought, while we were already in DIY mode, it might be smart to go ahead and repaint, as well. One thing lead to another and soon, thanks in part to our income tax refund, we had a pretty great makeover in the works.
Here are a few of the elements that will go into making up our new environment. It seems serene and lovely on paper, but if we still can't sleep in here after all this then there is no hope for either of us, lol! But we do hope. We hope by the end of March we'll be sleeping in our newly redecorated room. And we hope to have two guest bedrooms ready in time for Easter company. And we hope our aging bodies are up to the task!
 |
| The background color, Cream Puff, is the same color we painted in the other bedrooms. The more I've lived with it, the more I really love it! |
Under the guise of saving money, I'll be making new wall art for the room. That means I'll get to carve out some creative time. It's the next best thing to mini time! I hope you're up for expanded adventures and will enjoy the transformation with us, too!
xo xo,
Jodi






























































