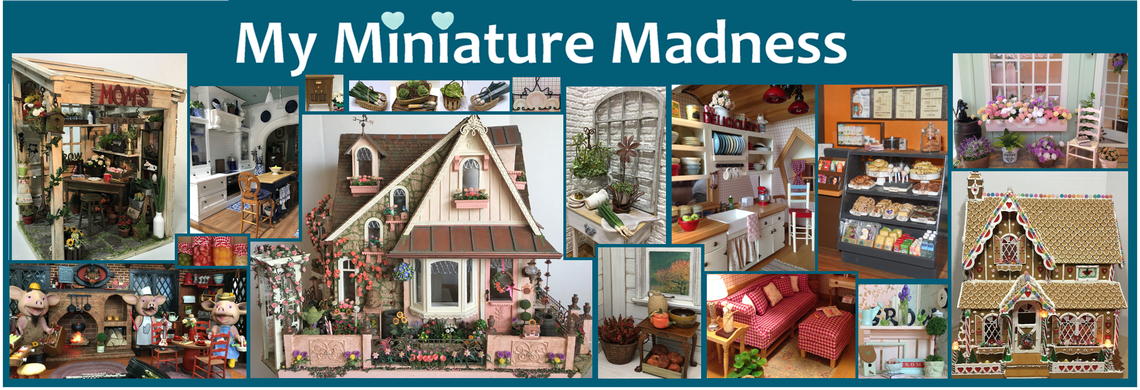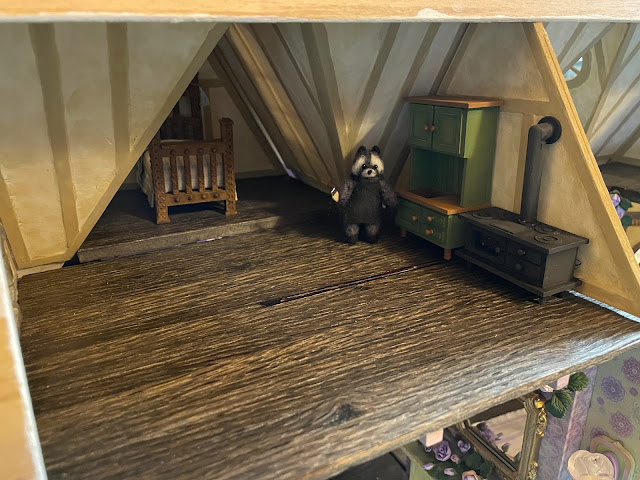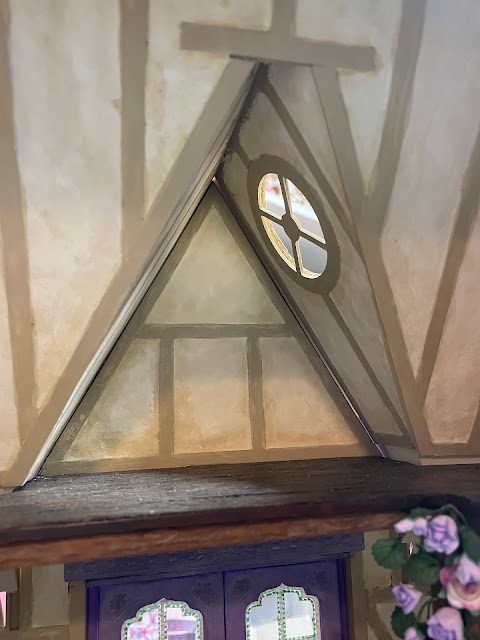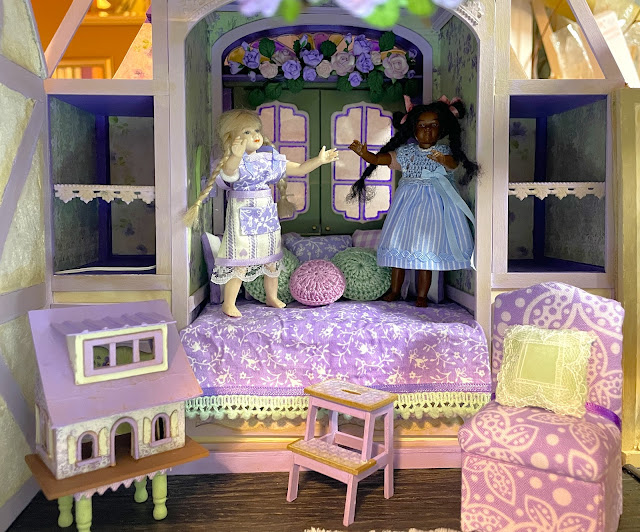My regular readers will be familiar with our furry and friendly, handy and talented, resident raccoon craftsman, Wayne. His knowledge and willingness to tackle any task has been essential in making both the trunkhouse and the treehouse become a home. That is why I am delighted to report that this week it was finally time to begin working on Wayne's attic apartment!
 |
| Wayne |
 |
| Wayne's Attic Apartment |
To regular 1/12th folks, the attic space might feel a little petit. But to Wayne, at just 2-1/8" tall (to the tippy tufts of his ears), it's absolutely palatial! Sounds great, right?!? But how do I utilize and maximize every inch of this place and give Wayne a happy home? It's a challenge, and to further complicate matters, its my first real "less than 1/12th scale" project that isn't an all-in-one kit.
To help me visualize and get a feel for the actual amount of space Wayne has, I found measurements online for standard half scale furnishings. Then, I created shapes in those measurements that I could print out and lay out in his apartment.
Good plan, right? Except when I asked Wayne to come take a look. We both immediately saw a problem. The standard half scale stove measurements would require that Wayne stand on a step stool just to use it! That just wouldn't do!
Maybe half scale wasn't quite right. And Wayne is certainly too big for 1/48th scale. He is basically 2/3 of half scale. That'll make your brain hurt! Whatever the actual scale ends up being, the facts are simple: Wayne is going to need an entire apartment of customized furnishings and accessories sized just for him. How fun! 😄
 |
| A half scale stove is just too tall. |
Wayne and I took some measurements then went back to the drawing program. Our second set of models looked much, much better!
We felt confident in taking our measurements over to Design Space to create our first pieces! We started with the cooking stove, as it will also serve to heat the apartment. And alongside that we created Wayne's dry sink and hutch cupboard.
 |
| Here Wayne is installing the stovepipe and pot burners. |
 |
| And here he's painting the hutch and dry sink unit before assembly. |
Yippee! The first area of Wayne's apartment has it's furnishings and they're a great fit!
But there is still so much more Wayne needs to live a comfortable life! Kitchen table and chairs, comfy arm chairs and occasional tables, bookshelves, nightstand, rugs, mementos and good lighting... The list is long but now that we know how to scale things, everything in Wayne's World will fit him perfectly!
Back soon with more progress!
xo xo,
Jodi









































