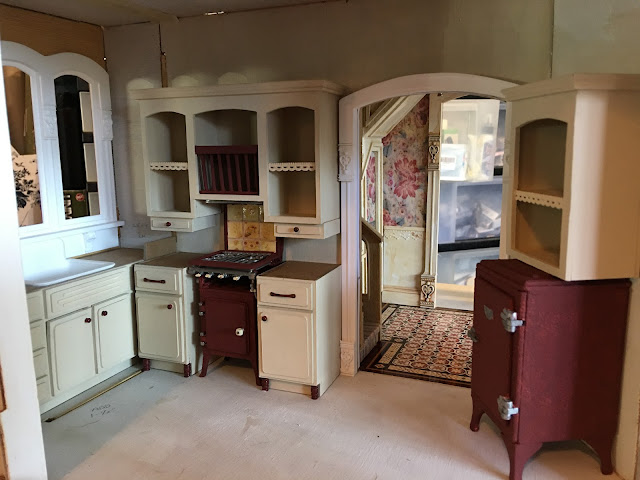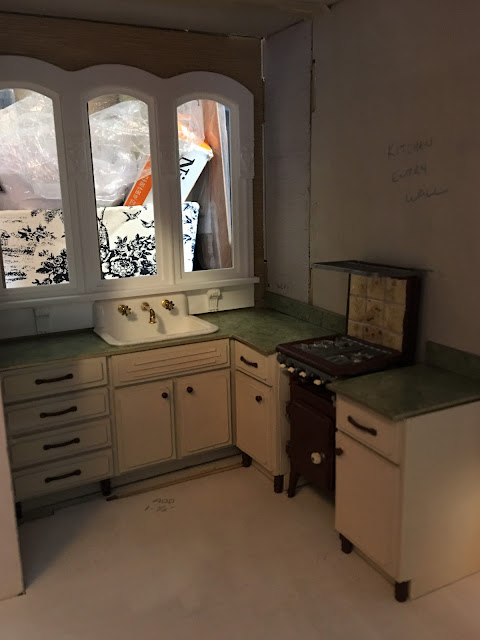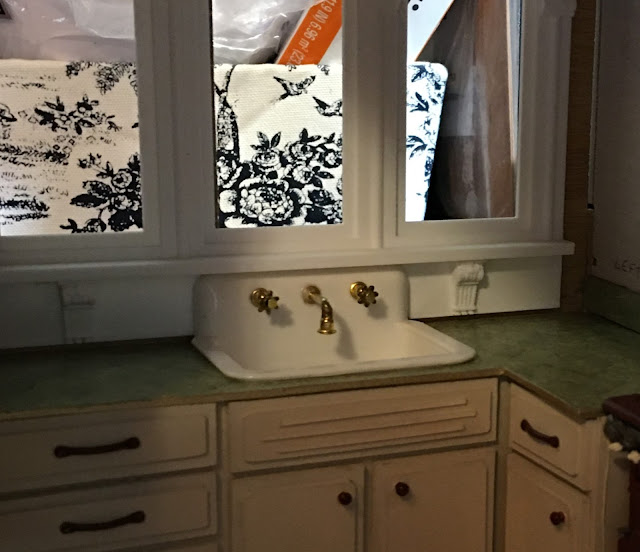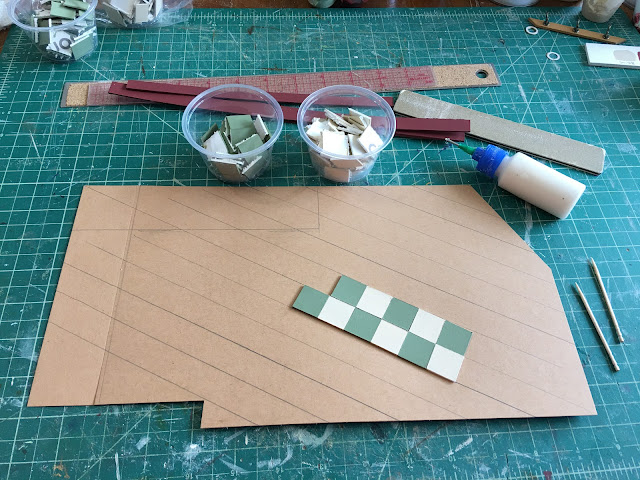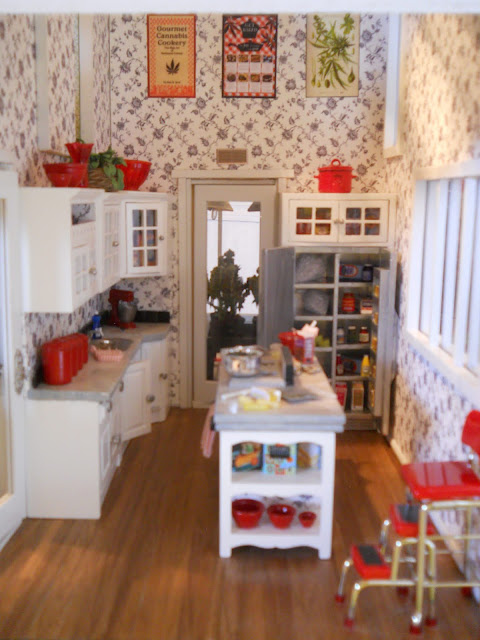Adding the trunkhouse to the Fairytale Treehouse project is like literally adding a whole additional household to the project! Roz needed lots of stuff. What I vaguely thought I had in my supply stash or that I could "borrow" from waiting projects (like the Storybook Cottage or Pound Cake) was vastly different from what I found there. You see, I stopped impulse buying in 2018 as a policy and only shop now for the things I REALLY want or REALLY need or DEFINITELY can't make. This discipline supports my goal for a worry free retirement.😜 And it forces me to excercise my creativity muscles. But it's not so good for the mini stash. Luckily for me I had made an extra set of 3D printed kitchen stuff last fall. Those pieces provided almost everything Roz needed. What was also fortunate was that she was thrilled with the style and variety, and was totally excited that each piece could be custom painted in colors to suit her preferences. Hooray!
 |
| Some of last fall's unfinished 3D printed kitchen collection. |
It wasn't long before I had things painted and she had an organization plan. Then we got busy loading the shelves. It turns out Roz and I make a pretty good team! What follows is a bit of a preview of our progress so far.
The three wall shelves below will live between the sink and the stove. They are perfect for food storage and daily essentials like dry good canisters, stacking mixing bowls and honey.
This floor shelf also lives between the stove and sink (under the wall shelves) and is perfect for storing everything Roz needs for baking up her delicious desserts. There is also a handy utensil crock and a pear shaped cookie jar which will always be filled with Rozario's favorite charcoal chip cookies. That's not a type-o! I did say charcoal chip. Like most dragons, he loves his cookies burnt! Here's another fun fact: According to Roz, only the most magically gifted cooks in this forest have stand mixers! Electricity magic is MIT Masters level magic, apparently. 😜
Between the stove and the breakfast nook will be the wall shelf that holds pots, pans and casserole dishes. In spite of being a height challenged bear living in a tall person's world, Roz's special anatomy gives her an advantage. She simply flutters her wings, hovers in the air and grabs what she needs. Unfortunately, this often frightens new company. So, to keep everyone calm, she keeps a stool handy. When visitors come by she pretends to need it to reach high places like everybody else. 😜
Magically inclined or not, there's nothing more irritating when you're cooking than losing or dripping something in a hard to access crack. Having straight backed furniture in a round room would certainly increase those odds and could drive anybeary nuts! So, for the back of the sink, I added a contoured Sonotube scrap so that it would seat right against the wall. Then I added a matching top so Roz would have a handy place to grow all her herbs and spices. Hopefully, eliminating the crack will prevent any "magic" words escaping from Roz's kitchen!
And while we're talking about the sink, I've been making and gathering a few essential items Roz needed there, too. An assortment of cleaning supplies will be handy underneath the sink. Something Roz always likes to have on hand are steel wool scrubbing pads. If your mini folks happen to need S.O.S. pads, too, I made a box printie and tutorial to share.
Above the sink and next to the window will be a small shelf for holding paper towels, a plant and a coffee grinder. Though there won't be much wall space left, Roz still wanted to hang a couple framed art pieces. She's become a big fan of the beautiful watercolors done by talented local gnomes.
Opposite the sink, across the viewer's opening, will be two more wall shelves. They will be installed one over the other. The lower shelf will store some of Roz's favorite cookbooks as well as her current collection of aprons on the pegs below. The upper shelf will store a vase of flowers, a coffee pot and a large beverage pitcher. These only come down for entertaining company. Her handy step stool will be stored right underneath for quick access. 😜
In a corner of the breakfast nook will live the open hutch. Here, Roz has places for all her dinnerware. She keeps her favorite Pothos plant next to her favorite photo (which was taken with Birgit's gorgeous purple and white pansies). Roz takes cuttings from the Pothos all the time, roots them in water and then gives them to all of her friends. You can see by how short the branches are now that she's made a lot of friends since moving here! Not to worry - both the Pothos and her friendships will grow wonderfully strong with time and attention.
This single shelf will live between the arched windows in the breakfast nook. It is home to her new sparkly purple tea set which she will use only for special occasions. Below it will be the photo of her, Rosey, Fluby and Rozario. Just look at how amazing these lovable characters are! Their creator must be a person who is wildly imaginative, brilliantly gifted and incredibly generous!
Roz also asked if I could provide her with a hanging system for drying her herbs and flowers. I was happy to accommodate that request! She makes all sorts of things with them from her own special tea blends to spice blends and medicine. She's a very knowledgeable Fairy Beary Godmother and we are all so lucky to have her with us!
Once dried and crushed, Roz will store her herbs in the tins of her new spice rack. She wants to keep it close to her cooking pot because she tastes and adjusts a lot when she's cooking. She loves to have a salt pig filled with her favorite sea salt and a garlic pot with roasted garlic handy, as well.
Believe it or not there is still so much more on our list to add! Rugs, kitchen towels, cleaning supplies, gadgets and more food! And when all that is done Roz will need to bake special treats for the kitchen's christening party! Details, details, details! And that is why, my friends, the big kitchen reveal will have to wait until next time. Hope to see you then!
xo xo,
Jodi


























