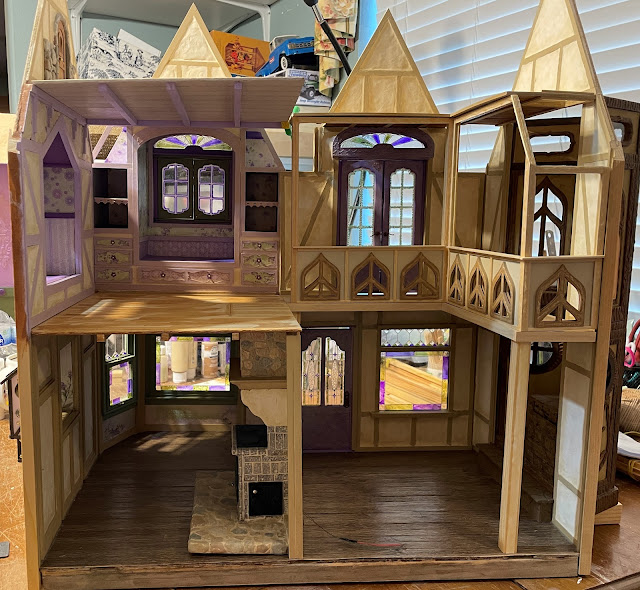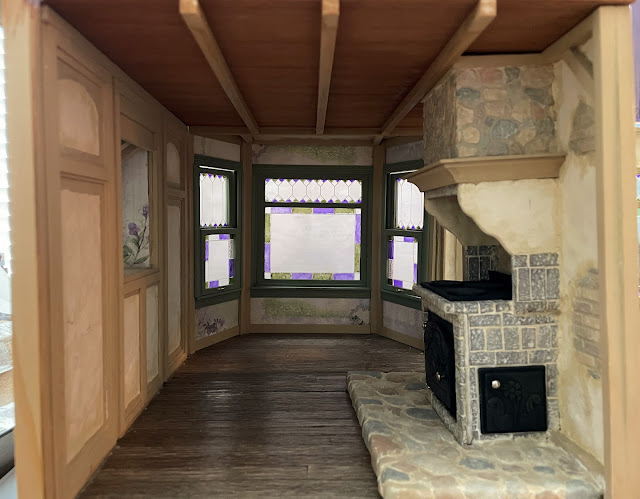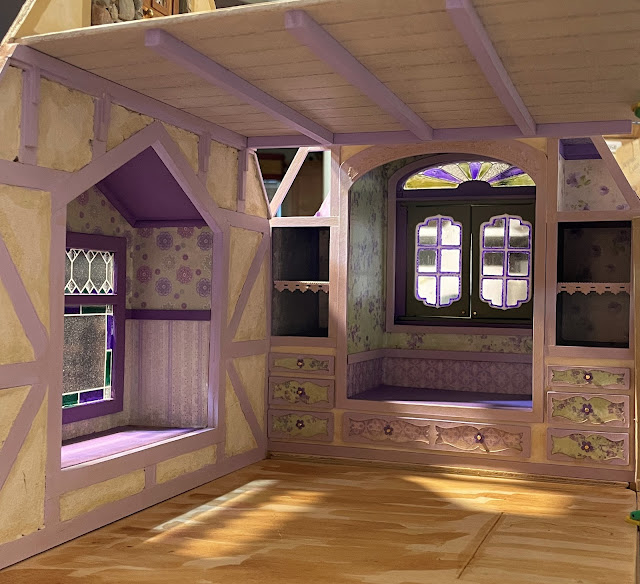Yep! You guessed it! This week was all about ceilings and floors. And, in keeping with this entire fairytale treehouse project, the process was a bit out of the ordinary.
Remember a few weeks ago I had mentioned that the treehouse's living room would be a "Great Room"? Well, to me, "Great" means grand or tall. Or perhaps three stories tall? To achieve this, I was going to need to cut some of the second and third floor away. After taking some measurements of the amount of walking width the girls would need to skirt around this chasm, I cut the opening from the kit's second and third floor pieces. On the second floor, this left only a balcony which runs along two walls in the room. On the third floor, with the gables and roof angles, it left only a catwalk.
The masking taped area is acting as bracing to prevent the kit's die cut staircase opening from popping out during the cutting process. Since I relocated the stairs, I don't need the treads or decorative piece, so I just glued them in.
Here is another example of the potential adjustments that must be made if you decide to construct a dollhouse kit in your own fashion rather than following the instructions. My floor would no longer just simply slot into the tabs because of my "pre-fab" walls. No problem - now my floor slides in in two pieces: the bedroom section and the great room's balcony for the second floor, and Wayne's apartment floor and the catwalk for the third floor.
Once the floor design was settled upon, I had to think about the flip side: the ceiling. Naturally, a treehouse would be perfectly comfortable with an open beam ceiling. To emulate the floorboards, gaps were scribed into the floor in a horizontal direction, then "beams" were installed vertically. The floorboards were treated to a brown wash and the beams painted khaki in keeping with the other timbers in the house. Simple but effective. The discolored area is where the staircase opening would have been. I secured the die cut pieces with wood glue. This area will be hidden by the stove's chimney.
It is always fun to get an idea what the room will feel like to the little folks living here. This room has the potential to feel like a cave. That's why keeping the walls and timbers and masonry light was essential.
As a human looking in, you might only get a small glimpse of the balcony ceiling, but the girls and their friends will see it all the time. It's important to consider these small details for the inhabitants.
Another important factor is safety.😊 That's why I needed to think carefully about how to protect the girls from falling off the balcony. A railing was essential, and there were so many styles and options to consider. For structure, I went with framing that would tie all three floors together. For aesthetics, I kept the design cohesive with the staircase's fairytale style window frames. I was able to make a couple adjustments in Design Space to the window frame and create the balcony railing's openings.
The staircase opening needed a bit of railing next to where the ladder/stair will go. It's important to have things look nice, too, even if you are only peering through the windows.
The third floor catwalk will be a nice place to hide away with a good book on rainy days. To access the space, there will be a ladder and a sort of attic opening.
The ceiling in the girl's bedroom is a little less "treehouse" and a little more "fairytale" with its lilac beams and whitewashed floorboards.
As tempting as it was to keep the floor progress going, before installing the wood floors, I had to stop myself so that I could come up with a more solidified lighting plan. Some of the ceilings will have lighting fixtures with wires that need to be concealed under the flooring. And nearly every fixture will have to be made and/or painted. I also have several fireplaces to create and they need walls to rest against. And the fires will have wires that need to be directed and concealed. Oh boy! I better take a breath and think about things. 😵
While I'm thinking, for a little fun this week, here's a test for your memory. Do you notice anything different about Wayne? See if you can figure it out without looking at older posts.
Let me know in the comments. 💗
xo xo,
Jodi



























Wayne is dressed? It is interesting to read how you take concern over the girls who will be living in the house--how they will navigate their home safely. I find my thinking in that realm of realism and that is what makes miniature making so challenging and exciting. I hope the railing is secure. I can't wait to see the lighting
ReplyDeleteYour guess is VERY warm, Ann! I'll share the complete answer next week.
DeleteGiving attention to the details feels like love to me, and I am so grateful to have this creative opportunity in my life that it feels like if I give it my best I am showing my true appreciation for the priviledge. And it's just fun!
I love how your house is coming along and the changes you're making to the kit. The great room with the catwalk is amazing! And I adore how you consider the occupants of the house. Everything about this makes me happy!
ReplyDeleteThank you! I am so happy to hear that! I hope you also feel inspired to create something too!
DeleteYour house is looking so amazing. The railing and catwalk are gorgeous, and I'm sure the occupants of the house will be delighted with it! I love seeing every detail of your process, and I'm looking forward to seeing how the lighting goes in. I hadn't considered lighting yet!
ReplyDeleteThanks Michelle! We are all getting more and more excited as we see it begin to look like an actual place you could live in! Lighting is always complicated and fraught with challenges, but when you see a project all lit up, you are so happy you did it!
DeleteI really like the balcony railing and frame. I can picture it with some sheer curtains, not covering but on the sides. I do believe Wayne is wearing an apron? Can't have him walking around naked. :0)
ReplyDeleteHa Ha! Can't imagine there is any good place to hang your hammer if you're a naked contractor, lol! I'll share the whole answer and the story next week.
DeleteSome pretty flowy curtains would totally vibe with the fairytale aspect! Great idea! I'll have to rummage through my fabric drawers and see what purple and green candidates are available...
Por fin veo a Wayne vestido. JAJAJAJA. Me parecía tan desnudito.
ReplyDeleteMe encanta el diseño de la barandilla del segundo piso.
Esta casita esta quedando de encueño.
Un saludo
¡Gracias Mariana! Lamento decepcionar a los lectores con fantasías de contratistas desnudos y vaporosos, pero finalmente hemos convertido a Wayne en un tipo decente, ¡jajaja! ¡Me alegro de que te gusten las características de la casa del árbol!
DeleteHi Jodi! You are making such great progress! Wayne looks so professional with his new "Tool Apron"! I am so far behind on reading and commenting....! I LOVE the balcony in the Great Room and the "Fairy Tale" bedroom is just gorgeous! I am glad you are encouraging everybody to look at the ceilings...! (You know I have a weakness for overhead decor!) This house just keeps getting better and better!
ReplyDeleteI hope that structurally, the lack of a "tie beam" across the open front at second floor level won't allow the upper end walls to "splay" outward over time. This happens in RL buildings when people omit or remove "framework". Just for assurance, check with Russ! (I am an Architect's daughter!)
Thanks Betsy! You are never late and I am always happy to hear your perspective! Wayne did get his apron, and I am working on the tool part. So much to do, so little time!!!
DeleteSo happy you like the girl's room, so far! And I agree - ceilings are simply another great opportunity to add delicious detail!
As for the structure... It is pretty stout, so far, and I believe that once I tie the three floors together with the posts, railing/floors and central wall, it'll be even better. I will definitely hire Russ for a final sign off and Certificate Of Occupancy, though! 😜
Looking great Jodi! I love how yoi’ve solved the balcony railing around the second floor - it looks great. This is a really fun build and it feels like you are making so much progress.
ReplyDeleteThanks Shannon! I am so glad you like the direction the treehouse is heading in! Since the walls went up it really does feel like it is going fast. That is... until I started writing out all the To-Dos today. My list is very long and some things need to be done in a precise order or I'll be using lots of magic words, lol!
DeleteHello Jodi,
ReplyDeleteWhy am I always thinking to myself that every new project of yours is the best one when all of them are the best ones?
I love the third floor which is probably the most difficult to construct around the original plans. It looks stunning.
Wayne is the handsomest handyman I've ever seen in his cute work apron.
Hugs, Drora
Thanks Drora! I always seem to think my newest mini idea is the best one until the next one captivates me. Maybe that is why so many of my projects aren't yet finished, lol!
DeleteI/m so happy to know you like where the treehouse is heading! I have so many fun ideas still to come and I hope you'll enjoy them, as well!
Wayne is a dapper fellow, isn't he? I can't wait to help him create his apartment!
Hugs!
Jodi, la idea de crear una "gran sala" ha sido un acierto, me encanta como se ve ese techo alto, las paredes a la vista y esa barandilla en la balconada es preciosa, las niñas se podrán asomar y ver que se hace en el piso de abajo, es perfecto!!
ReplyDeleteWayne se ve tan profesional con su nuevo delantal! ahora ya no es un simple aprendiz, su delantal le da prestancia y seguridad!!
Estoy deseando ver los puntos de luz que harás, sé que lo tienes que pensar, pero seguro que en tu cabecita ya está trazado el plan!
Besos.
¡Gracias Pilar! Estoy muy feliz de saber que te gusta la gran sala y el balcón. Hay tantas ideas divertidas para esta casa del árbol, y espero poder descubrir cómo hacer que la mayoría de ellas funcionen. ¡Ha sido muy divertido crear la historia y construir con estos personajes en mente! ¡Wayne es un tipo tan dulce, tan servicial y astuto! ¡No puedo esperar para hacer de su apartamento un lugar especial y único para él!
DeleteOh, what a wonderful post! ;O) I always enjoy your photos showing so well stunning details and how you made something... but this time some of the photos made me feel as if I was walking inside your rooms looking up from the Great Room to the new balcony. So clever and well made, brilliant that you used the same decor as for the tower windows... and of course very thoughtful that you also remembered the inhabitants' safety. It's so much pleasure to see this special house grow and develop and somehow Drora brought it to the point... each project of yours reaches new heights and leaves me in awe (and feeling very limited in my skills... *LOL*)
ReplyDeleteOf course I have to admit that I'm coming right along from your previous post seeing Wayne and the girls as size models so I can be "accused" of having an advantage... but I would have noticed it anyway (Hey, I'm "Team Wayne"! *grin*) Yes, he looks sooooo cute in his new apron and this shouts for sure for a cool tool belt. But the apron is just the obvious thing to hide the even more obvious thing: Wayne went through a transformation and I bet it was somehow a magical one. He's standing tall and proud now... and I am convinced he changed from a felted raccoon into a true fairytale character now... ready for adventures... and most of them of the crafting type... Forget about Thor, Wayne is the new hammer guy in town! ;O)
Hugs
Birgit
Thank you Birgit! It means so much to me that you enjoy my posts, like this treehouse and all of the details that make it fun to build! Limited skills? It is so funny how we view ourselves compared to how others see us. I think the things you create are truly marvelous, and the way you see the potential in things is truly genius! Wood seems to be my medium, but ask me to paint creatively or sew and I begin to shake in my boots, lol!
DeleteI knew you would know about Wayne right away! I am currently trying to figure out how to whip him up a tool belt, but as stated above, my needle/fabric skills are always a challenge for me. And speaking of Thor's hammer... I also need to make some tools for the belt but in half scale. That means I have to unclog my 3D printer so it may be several weeks before I get around to it. But I promise Wayne will be well equipped before summer's end! Hugs!
Excelente el avance! El dormitorio es encantador y en ese rincón de lectura para los días lluviosos, me puedo imaginar perfectamente 😍
ReplyDelete¡Gracias Ceila! ¡Estoy tan emocionado de llegar al punto en que todos los personajes de esta compilación puedan comenzar a vivir aquí!
DeleteDear Jodi,
ReplyDeleteGosh, this looks amazing! That's some really remarkable progress, and the girls must be thrilled with all these new additions!!
I love Wayne's new outfit - it's adorable! I also LOVE the balcony!
And I couldn't agree more about what you said about the tiny details making a miniature house (or any house for that matter) really come together!
Julia
Thanks Julia! I am so happy that you like how the treehouse is coming together! It is so much more enjoyable to me that I have kindred spirits to share it with. Especially when they appreciate the minute details like you do!
DeleteYour Fairytale Tree house is rapidly becoming EVERY little girl's Dream Come True!
ReplyDeleteThe textured wood details, windows, built-ins, railings and Great Hall are already pretty Spectacular Jodi but each week you make it EVEN MORE so!
Your two little girls will have to have claim a strong kinship to Peter Pan so that they'll NEVER have to grow up.
Meanwhile I continue to be Astonished and Amazed at how you have transformed this rather ordinary Queen Anne Victorian, into something so utterly charming and unique that it immediately casts a spell on the viewer.
I want to live in your Tree house too, even if its in Wayne's World!
Thanks so much, Elizabeth! I am having such a fun time with this fairytale style project! Anything goes!
DeleteThese little girls and indeed all of the characters in this project represent that part of us that never grows up, is filled with wonder and possibility and does not worry because we know we are always looked after. I bet Peter will come by often to explore with the girls!
You are so kind in your encouragement of my vision for this kit - Thank You! 💗
And you are welcome to come and stay any time, for as long as you want. Party on!
I love how your railings look! And the ceilings with their beams are lovely. I really enjoy a ceiling with beams and the 'floorboards' visible from below. If you haven't glued in your beams you could grind out channels in them to carry your wires.
ReplyDeleteYou could also hollow out your chimney so you can carry your wires through it as well. Since you have beams coming right up against the chimney a small hole to feed your wires through would work.
I'll admit that I was puzzled as to how you were going to make the girls bedrooms until I realized (duh) that they were going to share. Then it made a lot more sense.
Thanks Sheila! I was just thinking about using some channel molding to hide the bay window fixture - thanks for the suggestion and reminder! I will need many creative solutions for hiding all the wiring, and a complex plan so I don't paint myself into a corner, lol!
DeleteYes - the girls wanted to share their bedroom so they could enjoy the "sleepover" atmosphere all the time! This kit is tall but not very wide or deep so I was happy not to have to sacrifice other features!
Me encanta como estás llevando a cabo todos los detalles.
ReplyDeleteGracias Isabel! 💗
DeleteThe ceilings with beams is beautiful and harmonizes in color with the rest. The balcony in the second floor and third floor catwalk are worthy of an architect.
ReplyDeleteWayne is very professional in the work apron.
Thanks Faby! Glad you like what's happening over here at the treehouse!
Delete