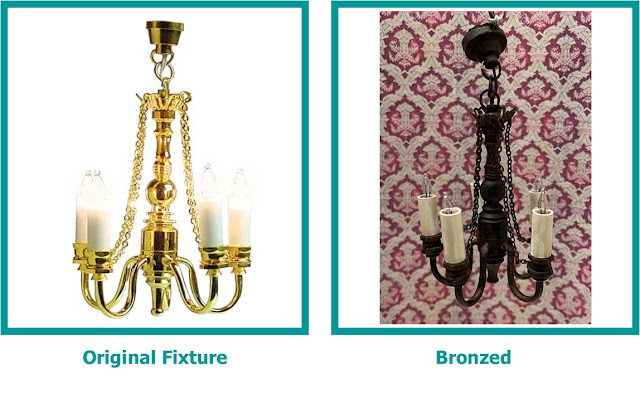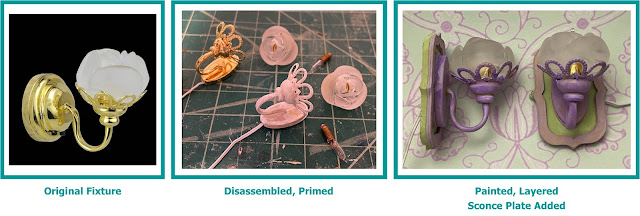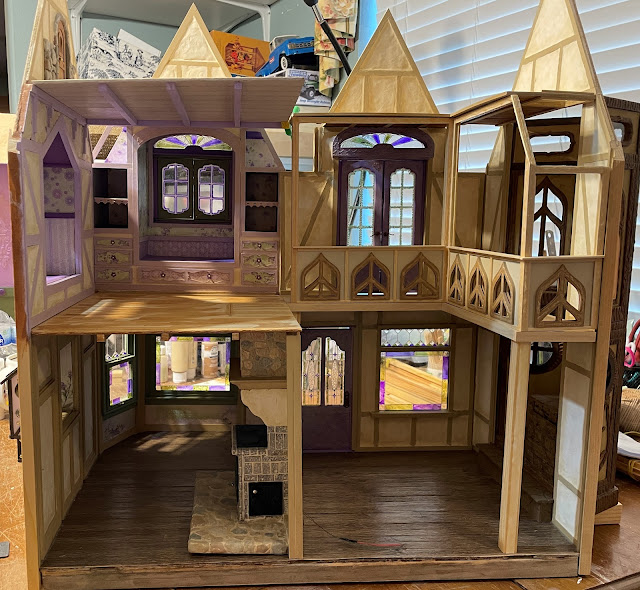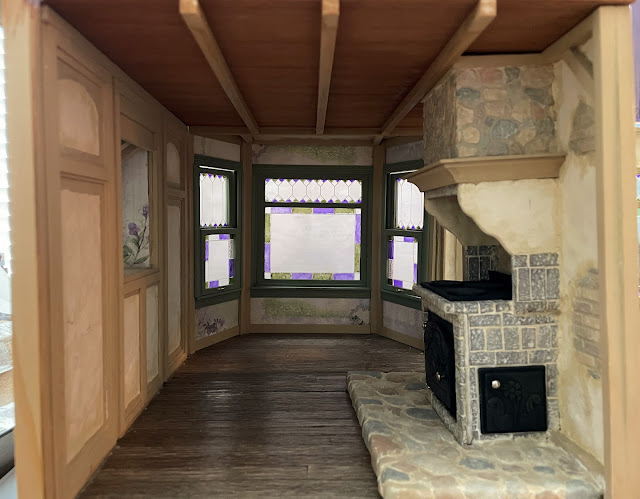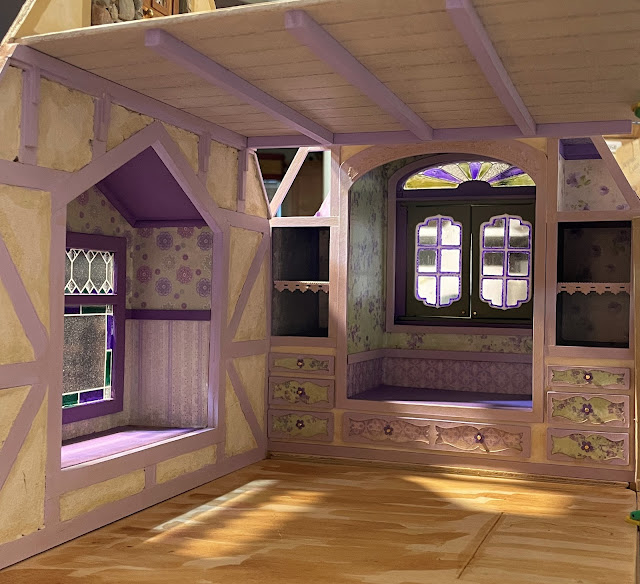The construction phase of the treehouse had to come to a full stop for the planning and preparation of the lighting. It seemed smarter to have all of the fixtures ready to go as I reached the room/area where they needed to be installed, rather than stopping to prepare them each time I reached the point of needing them. So, out came my drawing paper and out came my drawer of ebay lot lighting fixtures. Luckily, I had plenty of them. I considered where lighting would be most effective, what type of lighting worked best for that space (i.e. ceiling, sconce, lamp etc...) and then looked at my options. Soon I had a plan, but I also had a whole lot of shiny gold finish to deal with. That just wasn't going to work for this fairytale treehouse.
Like me, you'd probably be surprised at all the components that make up dollhouse lighting. And that many of them can be removed. This makes things much easier if you intend to repaint them. Some of the parts, like the shades, can be swapped out or replaced with parts from other fixtures. Just take a good look at the fixture, play around with the parts so you see how they work. Also look at other things in your stash and apply a little imagination. I hope this post leaves your wheels turning with ideas and possibilities for reimagining your own lighting!
 |
| First light lit up in the treehouse! |
Once I knew which lights I was going to use, I started prepping them for painting. I removed all the parts that could be removed, then used masking tape to tape off the things that I couldn't. I also made a painting jig using an old box and closet pole so that I could spray the light fixtures while they hung. I didn't care about getting paint on the wires - they will mostly be hidden, anyway.
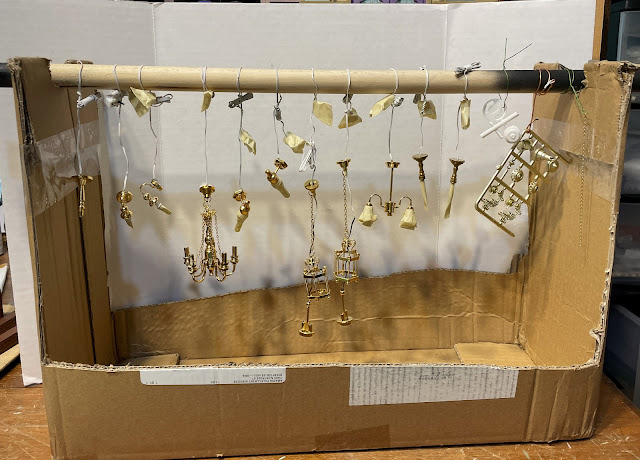 |
| Makeshift spray jig. It looks like the gallows with all the fixtures hanging there. Time to execute to the shiny gold finish! |
 |
| Some parts removed, others unscrewed, many masked off. |
I sprayed them first with a light coat of primer, then about an hour later, I sprayed them with several coats of flat black. I wanted to be sure I got all the areas of gold covered. I did miss some spots, but was able to cover them with flat black acrylic using a paint brush before the next step in the finishing process.
With the base color finished, the next step was getting the fixtures to look like what fairytale lighting looks like in my mind. Again, I go right back to the Tudor era. My impression from looking at photos was an iron metal with a bit of a rusty/bronzy effect. To achieve this, over the black base color I employed brown iron oxide, nutmeg brown and burnt sienna along with some glazing medium to lengthen the working time and add depth. I didn't get 'in progress' photos of the painting process because I have shared it so many times before: pounce, splotch until you like it. Instead, I'll share the before and after effects of the fixtures. I also want to say here that as an added detail, I created sconce plates for all of the sconces in Design Space, then cut them from 1.5mm chipwood and layered kraft card. Here are the shapes I used...
 |
| Chipboard Purple, Kraft Card Yellow |
First is the kitchen's bay window fixture. It started as a Chrysolite kit, and after painting, it became a bronze fixture. At that point it was just screaming for flowers to be woven through its filigree. Luckily, I had some ready made purple flowers left over from the flower shops I finished last year.
The Great Room fixture's character really came to life once it had been bronzed. I really like the way it came out. I added ivory paint and some dripping wax to the candle slip covers to help make them a little less "stark white" and a little more "rustic" in character.
The next set of lights are going to be used as open flame candlelight fixtures, say on fireplace mantles. One is sold as a set and just needed to be painted. The next is a single, originally sold as a torchiere lamp, but by removing the shade and adding a painted straw tube, becomes a candle.
Speaking of bulb changing... Did you know that your fixtures' bulbs can also be changed out? Whether they have bi-pins or screw bases, you can switch between candle flame or more traditional looking bulbs. This provides additional possibilities to match the lighting to the time period or genre of your build.
These shaded fixtures already had an interesting shape, so by simply changing the finish, switching to fancier scalloped shades and adding sconce plates, they really look lovely.
Other than painting and adding double layer sconce plates, these hurricane glass sconces didn't need much to fit into the story.
These Heidi Ott fixtures were already pretty detailed and spectacular. They seem perfect for a fairytale treehouse. Because they are going to flank the staircase, I wanted to use the color tones in the staircase wall of windows to tie everything together. So rather than a bronze finish, I painted them to look a little more like carved wood.Now we come to the girls' room lighting. This is definitely not the place for bronze or wood colors, no. This is the purple place, the green place, the fairytale space. And what better to light a fairy space than flower sconces? For these ornate sconces, I removed the screw-off acrylic flowers, removed the bulbs, primed and then painted with the room's colors. These will flank the future fireplace.
For the girls' cubbies, they needed reading fixtures. What started out as a modern metal fixture has been magically transformed to something more sweet and fairy like. Simply by switching shades to scalloped ones, painting and adding sconce plates, they are totally different. An added benefit to sconce plates is that they help distribute the weight of the fixture, helping it to adhere and stay put on the wall. More gluing area is always better!
Of course, once I had the lights ready I couldn't wait to get started installing them! I started with the kitchen bay fixture as this was the best time to reach in - while the kitchen's ceiling was out of the way. It's such a relief once the fixture is installed when the lights are still working!
Next, I installed the sconces that flank the future sink. I really like the Tudor style sconce plates!
I didn't chronicle making the above stove light fixture because it was a total afterthought. It is made from three single candle flame bulbs stuffed inside a necklace container pendant and then hung from a hook on a sconce plate.
This post is getting ridiculously long, so I'll only torture you with one last install - the girls' cubby reading lights. They are so excited about reading in their beds that they are already tearing apart my fabric drawer looking for the perfect bedding material!
Because of this little lighting side adventure, my progress on the actual structure of the fairytale treehouse came to a stop. But now, as construction resumes, each time I reach a new area and need to install a fixture, it'll be green lights all the way!
Hope you found something useful here to employ in your own magical creations!
xo xo,
Jodi




