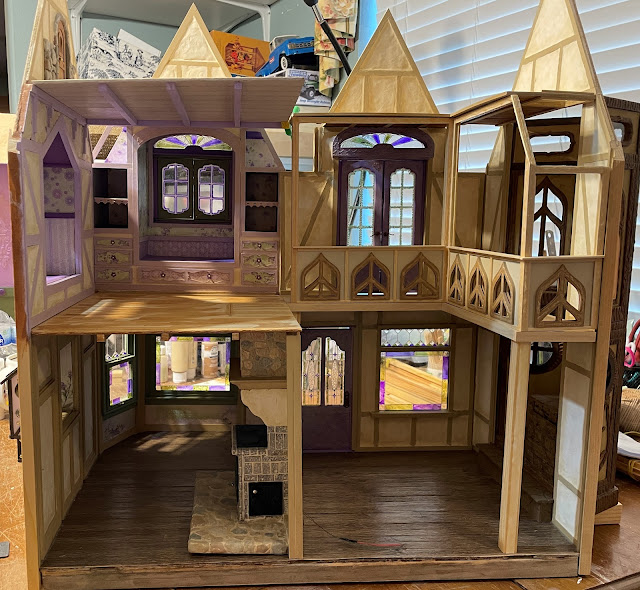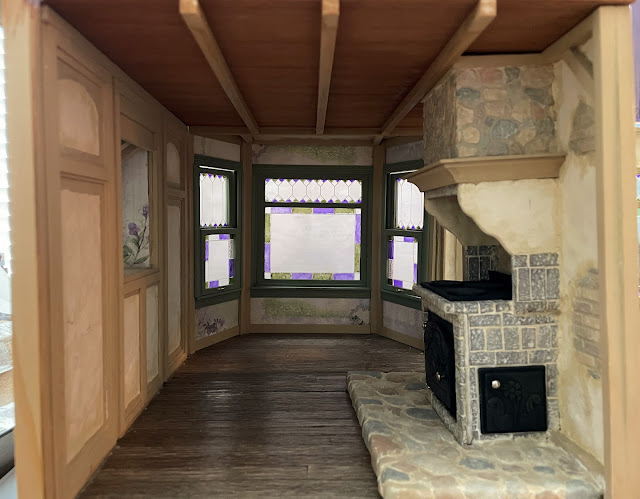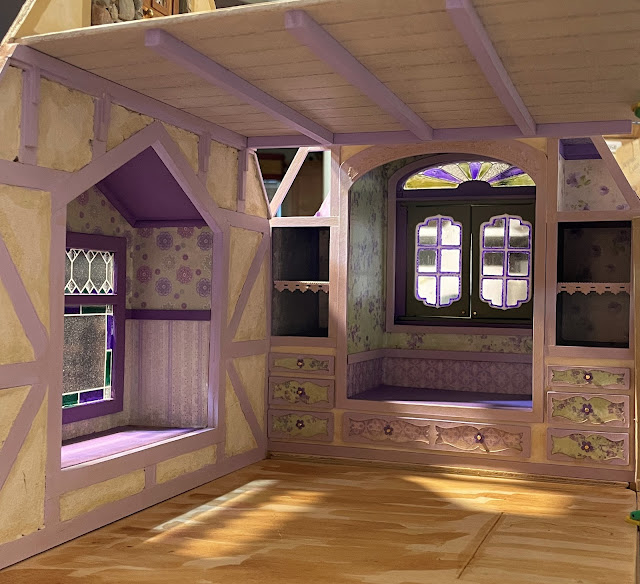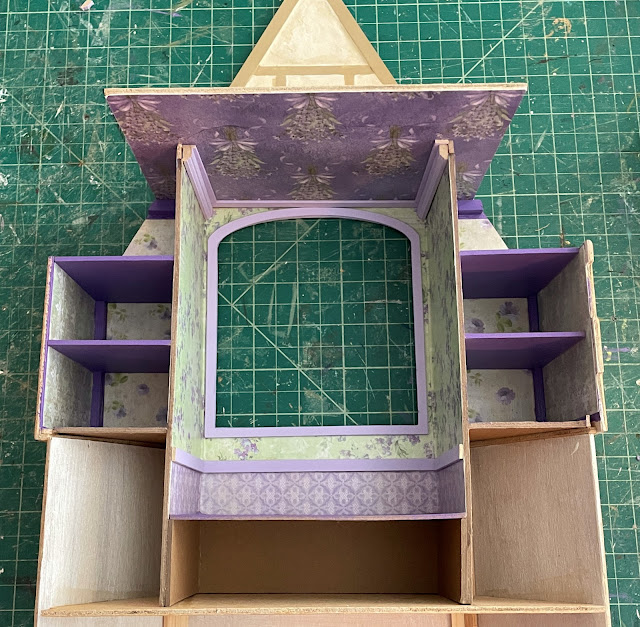Yep! You guessed it! This week was all about ceilings and floors. And, in keeping with this entire fairytale treehouse project, the process was a bit out of the ordinary.
Remember a few weeks ago I had mentioned that the treehouse's living room would be a "Great Room"? Well, to me, "Great" means grand or tall. Or perhaps three stories tall? To achieve this, I was going to need to cut some of the second and third floor away. After taking some measurements of the amount of walking width the girls would need to skirt around this chasm, I cut the opening from the kit's second and third floor pieces. On the second floor, this left only a balcony which runs along two walls in the room. On the third floor, with the gables and roof angles, it left only a catwalk.
The masking taped area is acting as bracing to prevent the kit's die cut staircase opening from popping out during the cutting process. Since I relocated the stairs, I don't need the treads or decorative piece, so I just glued them in.
Here is another example of the potential adjustments that must be made if you decide to construct a dollhouse kit in your own fashion rather than following the instructions. My floor would no longer just simply slot into the tabs because of my "pre-fab" walls. No problem - now my floor slides in in two pieces: the bedroom section and the great room's balcony for the second floor, and Wayne's apartment floor and the catwalk for the third floor.
Once the floor design was settled upon, I had to think about the flip side: the ceiling. Naturally, a treehouse would be perfectly comfortable with an open beam ceiling. To emulate the floorboards, gaps were scribed into the floor in a horizontal direction, then "beams" were installed vertically. The floorboards were treated to a brown wash and the beams painted khaki in keeping with the other timbers in the house. Simple but effective. The discolored area is where the staircase opening would have been. I secured the die cut pieces with wood glue. This area will be hidden by the stove's chimney.
It is always fun to get an idea what the room will feel like to the little folks living here. This room has the potential to feel like a cave. That's why keeping the walls and timbers and masonry light was essential.
As a human looking in, you might only get a small glimpse of the balcony ceiling, but the girls and their friends will see it all the time. It's important to consider these small details for the inhabitants.
Another important factor is safety.😊 That's why I needed to think carefully about how to protect the girls from falling off the balcony. A railing was essential, and there were so many styles and options to consider. For structure, I went with framing that would tie all three floors together. For aesthetics, I kept the design cohesive with the staircase's fairytale style window frames. I was able to make a couple adjustments in Design Space to the window frame and create the balcony railing's openings.
The staircase opening needed a bit of railing next to where the ladder/stair will go. It's important to have things look nice, too, even if you are only peering through the windows.
The third floor catwalk will be a nice place to hide away with a good book on rainy days. To access the space, there will be a ladder and a sort of attic opening.
The ceiling in the girl's bedroom is a little less "treehouse" and a little more "fairytale" with its lilac beams and whitewashed floorboards.
As tempting as it was to keep the floor progress going, before installing the wood floors, I had to stop myself so that I could come up with a more solidified lighting plan. Some of the ceilings will have lighting fixtures with wires that need to be concealed under the flooring. And nearly every fixture will have to be made and/or painted. I also have several fireplaces to create and they need walls to rest against. And the fires will have wires that need to be directed and concealed. Oh boy! I better take a breath and think about things. 😵
While I'm thinking, for a little fun this week, here's a test for your memory. Do you notice anything different about Wayne? See if you can figure it out without looking at older posts.
Let me know in the comments. 💗
xo xo,
Jodi

























































