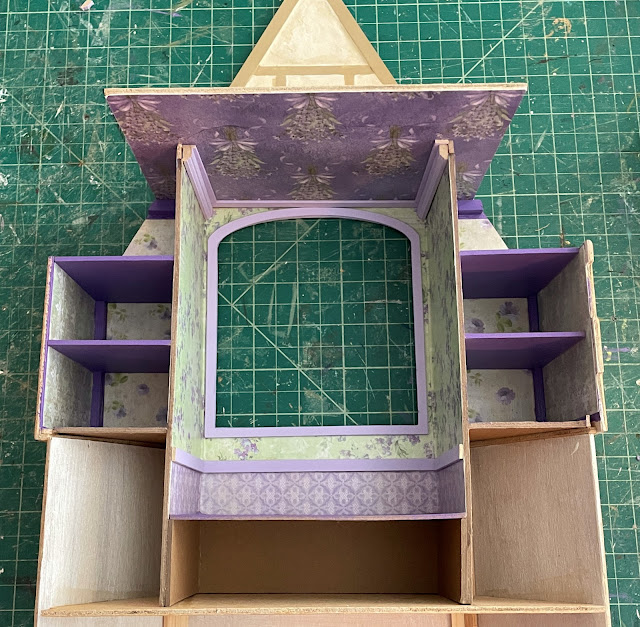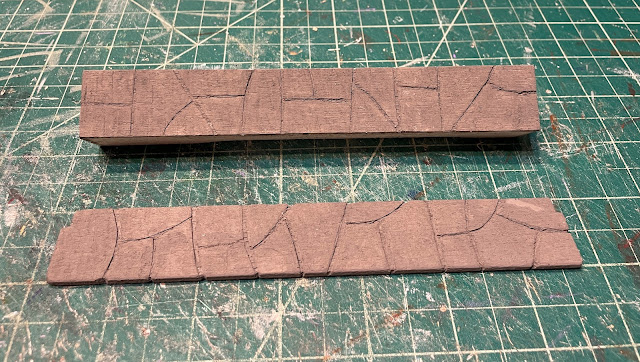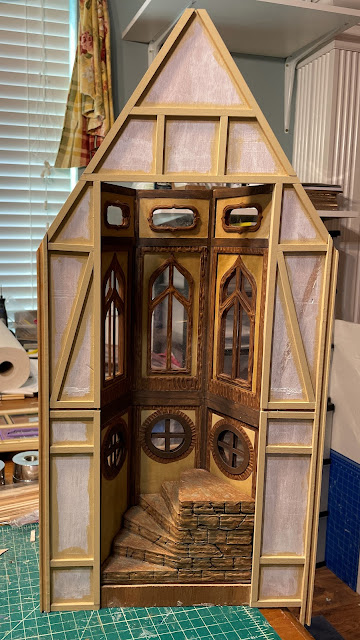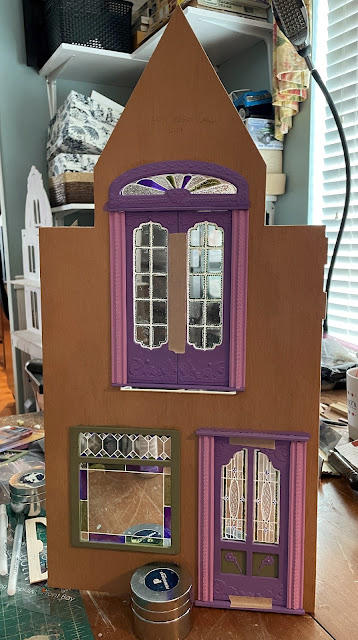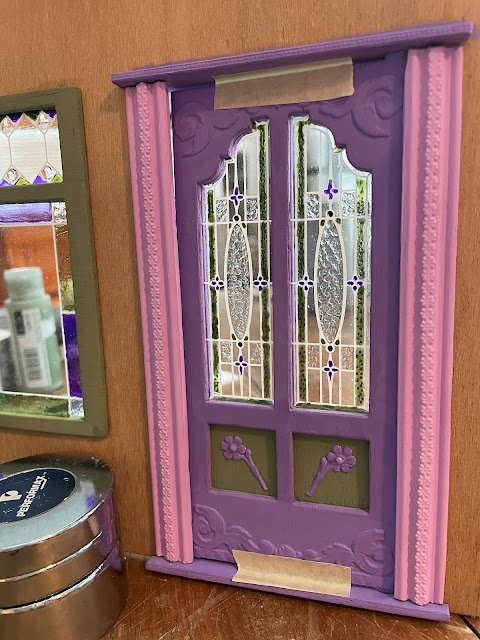Enigmatologist?
Dissectologist?
Puzzler? What do these strange words mean? They essentially mean someone who creates and really likes to solve puzzles. Apparently, I like solving them so much that I create them for myself whenever I build a dollhouse! 😜 Most people read and follow directions, erect the walls and then adorn them. But that's not challenging enough, no. I need to finish and decorate walls before I erect them and then solve the many problems I create for myself when trying to fit them together. But the satisfaction I get when I make it all work leaves me
giddy! All joking aside, though, why do I like to finish the walls before I erect them? Because I can see much better working flat and I like my results more this way.
When I last left off, I shared how I'd been able to avoid the kit's fourth wall and all its complications for a long time. Finally, out of excuses, it was time. I started by concentrating on the second floor section of the three floor wall - Goldie's bed cubby. Since her window wasn't large enough to be a pop out cubby like Alice's bed cubby, I'd have to create a built in. I glued the exterior walls and floor in so that I could get accurate measurements of the oddly shaped space.
I created a very rough sketch, determined how the space would be segmented, and then added papers from the same
Alice pack as Alice's cubby. At the same time, I began to, piece by piece, create and cut the structure pieces using the Cricut.
 |
| Segmented wall. |
I continued papering, painting and adding trim piece by piece. I papered and glued in Wayne's third story floor, which was also Goldie's bed cubby ceiling. Now it was starting to look like the idea in my mind! I should say here that the kit has these floor sections as separate pieces. Because of the way I am building the kit, I will have to join them up with the main floor pieces later on. Oh goodie! More puzzles!
 |
| Bed cubby flanked by shelves and drawer openings. |
Finally, it was time to add the front wall, the trim, Dresden, paper covered drawers and knobs. The lighting fixtures will come later, after all the walls and floors have been installed. I also installed Goldie's window to the wall, but forgot to take a stand alone photo once it was attached. You'll see it in later photos
 |
| Goldie's window. |
 |
| The girls and Wayne wanted to give you a size perspective. |
With the final wall as ready to go as possible, it was time to start the process of attaching all four walls to the foundation. Russ brought me a couple carpenter's squares so that I could make sure my gluing angles were at a perfect 90 degrees. Staying true to my rebellion against instructions, I started with wall three.
 |
| My glue cup and primer jars assisted with the outside. |
 |
| Russ' squares assisted on the inside. |
Next was wall one, and when that was secure and dry, wall two. These photos are after they are attached. While waiting for various walls to attach and dry, I did more aging on the front door and French doors and added hardware. I am getting closer to my vision for them.
 |
| Wall two and wall one. |
 |
| Wall three. |
I also got to finishing the kitchen's bay windows. These go in the fourth wall, first floor. I had some window locks and handles in my stash which were perfect for this kind of working sash window.
When it finally came time to install the fourth wall, I naturally discovered that I'd need to make a few adjustments. The most glaring was that on the second wall, where it connected with the fourth wall, I had created and attached the wrong type of trim assembly. There was nothing for it but to remove it.
 |
| Removed trim. The glue works almost too good! |
 |
| Once removed, new, correct trim could be added. |
 |
| The correct trim at the correct angle to receive the bay window trim. |
Where the fourth wall met the second and third walls I lost a little edge trim, but this was perfectly fine. You can also see Goldie's window installed looking through her bed cubby. If Rapunzel lived here, this would be the perfect window to let down her hair so that the prince could climb it and rescue her!
Once it looked like everything lined up properly, I added lots of clamps to keep it in place while the glue dried.
Whew! The individual wall method was successful and mostly trouble free! I am so happy to have these walls up! Here's a look from the outside...
And from the inside. For some reason, it reminds me of the set in a play.
A final look at the bay windows with all their trim. And the fourth wall that had me so fearsome for weeks!
I'll need to remember this triumph as I begin the puzzle of floors and roof. *gulp*
Thanks for being here with me on this adventure! Your encouragement and enthusiasm keep me going! 💗
xo xo,
Jodi
















