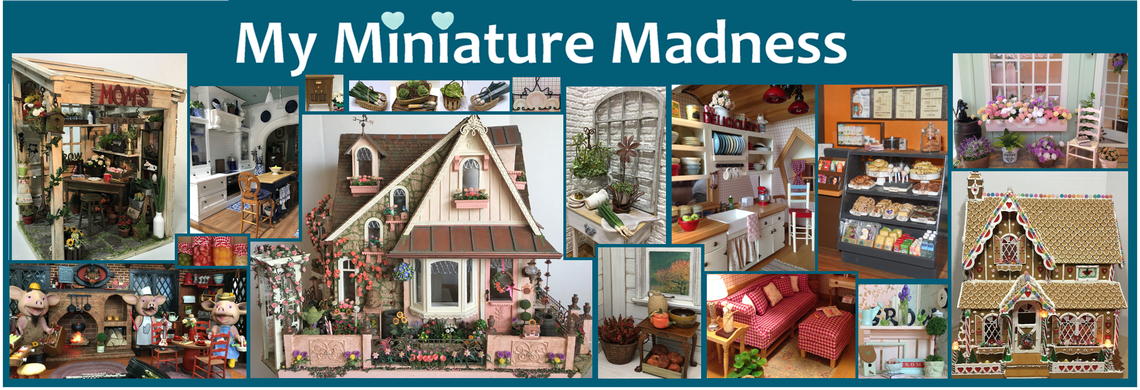 |
| Sink/Restroom Side installed, touch up paint still required. |
 |
| Top floor progress picture, still more trims and ceiling/roof to install. |
It all began with foam core for the walls. The roof/ceiling piece can be relatively easily added or removed now, so getting a height measurement was easy enough. Then I just had to trim the foam core down to 9-3/8" tall.
The two restroom walls were a little more difficult in that I had to replicate the ceiling angle onto the foam core. I attempted a complicated "Rise and Run" calculation, but in the end just held the pieces up to the roof piece to confirm. All was well - at least well enough that trim would make me look like a genius! A quick test of the door frame to confirm the opening followed.
 |
| Sink, stairway and restroom walls being test fit. |
The restroom side of the wall received pieces of my leftover wallpaper. I didn't need much, and because of where I had cut dormers out, there were funny angled gaps where I had to paste pieces over. Not to worry - this area will be behind the door and will never be seen. Why do I only ever buy three sheets of wallpaper when countless times I needed four?!?
Above the sink I thought a window would be nice. It would give some depth and interest in the room and would also let in additional light from the stairwell/dormer window. I cut a 2" x 3" piece of foam core and glued it, centered, in the space above the planned sink unit. This gave me something to hold my Xacto blade against to cut the window hole. This would not have been necessary if I had planned the window before I glued all of the walls together!
For the wall treatment in the sink and stove area, I tried out a new tip for the Cricut - the Debossing Tool. It is meant to imprint a design into several types of material. I made a subway brick tile pattern using my graphics software, then imported it into the Cricut Design Space program. From there, you can choose to deboss the pattern. I chose deboss and resized it to fit on pieces of wall squares that I'd already created for each foam core wall. The material I debossed was the Cricut Kraft board which is like stiff poster board. The pattern is subtle with this material, but in this application for the bakery walls, worked just fine. Besides, who can complain about no painting and no laying of hundreds of tiny tiles!
To give the tiles a shine, I brushed on gloss Mod Podge. My Mod Podge had a lot of lumps and partially dried bits, so I used a filter and a cup to get a nice clean batch to work with. You can buy these filters in large packs for a small price on Amazon. They work great for filtering old paint, too.
Once the tiles were dry I was able to frame the pass through window opening.
And check the fit of the sink cabinet I made with the Cricut for the space.
Window frame, cabinet, door frame and behind toilet plumbing cabinet painted...
I sprayed the countertop in white satin and then applied a couple coats of Krylon Triple Thick spray gloss. I had a faucet from Elf Miniatures that came with the sink I used in the New Orleans kitchen. By adding the spring from a fountain pen to the spigot and a painted, tapered bead to the end, it looks more like an industrial bakery kitchen kind of faucet.
Success! With a little molding, pre-cut before adding the ceiling permanently, the finished room should look like I knew what I was doing!
I confidently applied the glue and weighted the wall piece down. And waited for glue to dry...
Meanwhile cutting and painting trims. And painting/assembling the Chrysnbon bathroom kit pieces...
And I made shelving and brackets with the Cricut...
Then installed the restroom fixtures and accessories...
Then the angled side wall and door frame with added transom window...
Frosted for privacy, but which I hope will let in extra light to the sink area...
And installed open shelving for all of the equipment and supplies that one would need to operate a successful bakery...
And other than touch up and trims, the bakery's kitchen is ready for living!
Now on to the ceiling and the lighting.
Back next week with more progress, I hope. Until then, I pray all of you are safe and well, and are making it through this uncharted territory that, together, as a world, are experiencing. God Bless!
xo xo,
Jodi


















































































