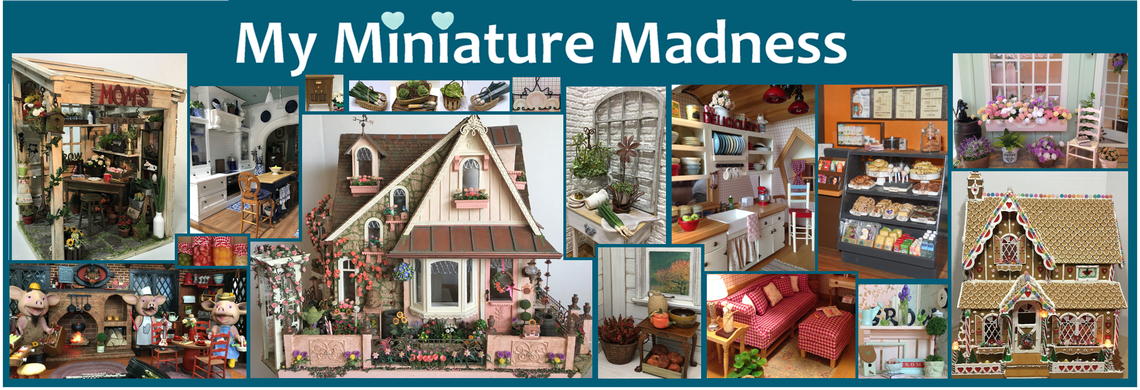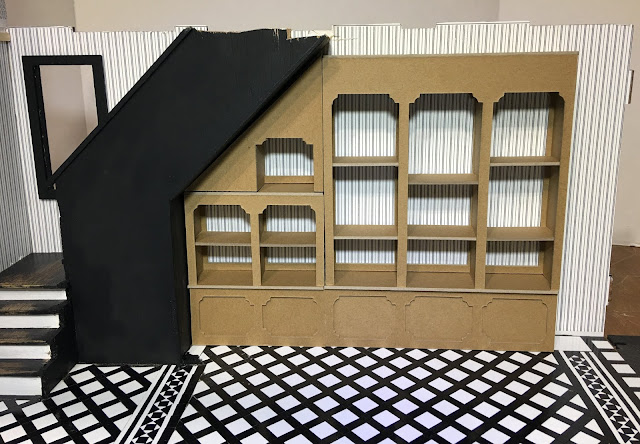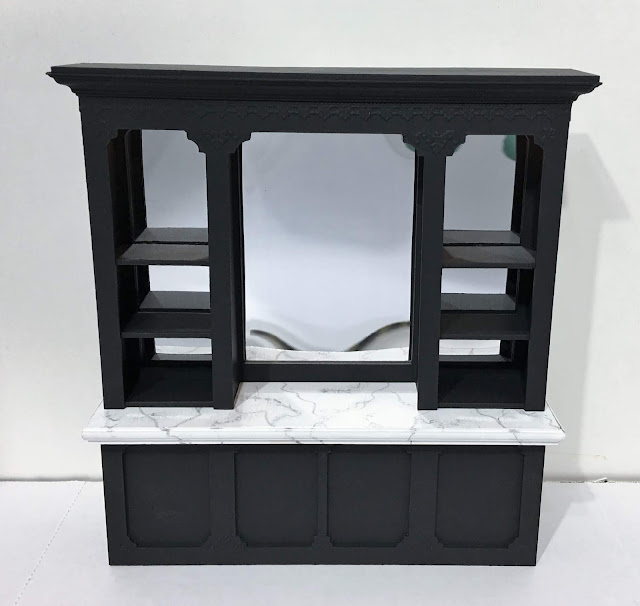This week, I continued my focus on getting the shop floor fixtures designed, cut, assembled and finished. I discovered that when Design Space is busy cutting, which can sometimes take a couple hours, I am able to open a session in another browser window to concurrently work on other pieces. This really helps make the most of my mini time. And now that my Seahawks and Russ' Raiders are done for the season, there will be less competition for my attention!
I also made another discovery. Cricut's 2mm chipboard isn't actually 2mm. That would be .0787 and some change. It is actually closer to .083. It doesn't seem like a lot, but it is enough to throw off your measurements when trying to make corners on fixtures meet up precisely. Lesson learned: Never trust the packaging and take your own measurements. I was able to re-cut some pieces with the Cricut and add trims, add to or hand cut and sand others. And I will be measuring every sheet in the future prior to designing new pieces.
Tip: If your measuring device doesn't have small enough markings, just stack the pieces until they reach a measurement that your ruler does have. Then use this conversion chart to find the decimal number. Then divide that number by the stacked number of pieces. This is the number to use in Design Space to account for the thickness of the material. Make sense? Or you can just buy a nice set of $30 calipers from MicroMark. :O)
I started with the built in shelves on what will be the right hand side of the shop from the front door and what will be the back wall looking in from the open "fourth wall". I split the space up in segments made up of the full height area from the end of the stair run to the front window and then the space under the stairs.
I further split up the work by making base cabinets and then the upper shelves. It made getting good measurements and the triangle's angle much easier.
Next were the front window display bases on either side of the double door entrance. I wanted them deep enough to provide plenty of space for displaying enticing baked goods. Each is about 4-7/8" wide x 1-7/8" deep. Plus I added another 1" wide shelf along the top. Double display space to tempt shoppers!
Here they are after painting - again with different lighting adjustments to help best see the details.
I also added the same bulb and socket wiring used in the back bar for each of the main shelves'/shelf's (what is the correct plural here?) top three sections to light up feature displays.
The next thing on the list was the bakery display case and cash register counter. I looked at a lot of designs for inspiration and came to the conclusion that simple was good. Just the raised profile created by the recessed toe kick should be enough character in the design. And in the end the baked goods will be the focus.
The ensuing piece to tackle was the ice cream freezer. My initial design loomed large in the space so I went back to rework the design. My one hard measurement was the six ice cream crocks that would have to fit into the unit. I economized the amount of space between and around the slots for them and was able to trim half an inch off the original design.
I sandwiched transfer film between two layers of chipboard panels for the "glass" and added LED lights to each of the cabinets (seen here powered by a 9 volt battery for demonstration). Just that little bit of saved floor space makes a difference. I will probably list the first prototype on eBay one of these days when I need to make space for a new project.
Next to the ice cream freezer there will be a soda fountain counter with two stools. I made that cabinet as well as a hot beverage station cabinet for next to the stairs. Speaking of the stairs, I took Betsy's great advice about removing the pony wall on the first flight due to the crowding caused by the back bar. It really did open the space up and for now I think it works left open.
There will be a couple cafe tables each with two chairs, plus at least a couple floor displays, but this gives you an idea on the layout of the shop area. Good thing I am a fan of crowded miniature shops!
For the countertops, I stuck with the faux marble look, adding 1/4" trim pieces to the edges of the chipboard to give the impression of thick marble. I achieved the look with several coats of white acrylic background sanded as smooth as possible then used soft charcoal pencil to make the veins. I used a soft dry paint brush to smudge and soften the veining and then finished off with several light coats of Krylon Triple Thick varnish sprayed on.
And here are all the pieces completed and in their likely places...
It seems like the next logical step is to get the front wall ready by installing the doors and windows. Then I can install the ceiling and begin working on the rest of the shop lighting. I'm both excited and nervous to see if the plans I have made in my mind for the look of the shop will work well in the real world. We'll discover that together, soon, I hope!
xo xo,
Jodi
Search My Blog!
Use the Search box below to find keywords that you're looking for quickly and easily!
Search Feature
Saturday, January 18, 2020
Thursday, January 9, 2020
Pound Cake: Soda Fountain Back Bar
Mired in the ever present Chicken or Egg debate, this week I decided to focus on making the "built in" foundation pieces that will line the walls of the bakery. It seemed like a good plan to have the pieces finished and installed (or at least ready) prior to attempting to install the ceiling. This would eliminate the need for reaching in up to 18" and trying to read a ruler in the dark recesses. Being a pretty straight forward, stand alone piece, I began with the soda fountain back bar. It was a good piece with which to wet my feet as it is only slightly more complicated than any prior cabinets I've designed for the Cricut to cut.
The bakery's ice cream counter section will be at the back of the store when looking through the front doors. I really wanted to incorporate an old fashioned soda fountain back bar to fit the area from the left open wall to the stairway. I gathered the measurements for that space, then began to create all of the pieces to make up the unit, essentially creating a furniture kit for it in Design Space. Initially, I used 5 pieces of chipboard to make it. Material cost: $5.40.
The entire thing is made up using square shapes that have been resized to make up the components needed. For the decorative stepped arches, I imported a cornice drawing and then created a reverse pattern to use to slice out the decorative shelf openings.
This photo shows how well the knife blade actually cuts the 2mm chipboard.
This is how the upper shelf unit looks after gluing the "kit" pieces together. I left the top area above the decorative arches wide so that I could add crown molding and "carved" molding later.
The lower cabinets are a separate unit designed in the same manner. They are standard counter height at 36" in real life or 3" (including countertop height) in 1/12th scale. The upper unit will sit right on top.
The design is basically a rectangle box with decorative wainscot panel. It mimics the upper unit's shelf openings and is simply glued to the front.
Glued together and with added embellishments.
I added molding and support trim behind it to give the countertop a "bullnose" edge. It's my attempt to make a 2mm thick piece of chipboard look like a solid slab of honed marble.
Here is the entire unit with added crown molding and embellishments. Once I install the kit's left frame wall to create the corner (the left frame wall is only about 1-1/2" wide), I may cut the crown molding flush to the left side of the unit for a tight fit to that corner. I did not account for the extra 5/8" that the crown molding would take away from the space to enter the stairway. I'll have a better idea if it looks too tight there once I finish the front counter section.
I gave the countertop a faux marble finish and then painted the rest of the unit Licorice. Once it was dry I attached the mirror sheet to the back. It is really difficult to get good photos of black painted furniture - especially against a white counter. The camera just doesn't know how to compensate. I took several photos using different lighting and adjustments so you could see each of the details in it's best light. I also tried a number of tricks so that you would not have to look at my reflection in the mirrored back of the piece.
For lighting the center and upper shelves, I am using 12v bulb and sockets. I have had the little white plastic support pieces in my stash for a number of years. They came with LED bulbs from China. I like to utilize them, with a little trimming, to act as socket holders for the bulb/socket assembly. Once they are gone, I will have to come up with a different option.
Keep in mind that the bulbs will be much brighter when connected to a transformer with electricity rather than the 9 volt battery I have used for demonstration. Pictures are worth a thousand words...
Here is where it will be placed in the shop, next to the stairs. The soda shop counter and glass ice cream freezer will be placed in front of it. Do you see where gaining another 5/8" for the stair opening might make a difference?
I am super excited and looking forward to filling the shelves with wonderful old time details!
This week I hope to start designing and cutting the pieces for the bakery goods shelving. The angle of the stairs is going to make for some tricky math and measurements. I hope I have learned my lesson with the soda shop back bar and will account for the molding and trim in these pieces! I will keep at it, though, until I figure it all out!
Have a great week that, hopefully, includes time to play!
xo xo,
Jodi
The bakery's ice cream counter section will be at the back of the store when looking through the front doors. I really wanted to incorporate an old fashioned soda fountain back bar to fit the area from the left open wall to the stairway. I gathered the measurements for that space, then began to create all of the pieces to make up the unit, essentially creating a furniture kit for it in Design Space. Initially, I used 5 pieces of chipboard to make it. Material cost: $5.40.
The entire thing is made up using square shapes that have been resized to make up the components needed. For the decorative stepped arches, I imported a cornice drawing and then created a reverse pattern to use to slice out the decorative shelf openings.
This photo shows how well the knife blade actually cuts the 2mm chipboard.
Here are the pieces of the upper unit laid out. I ended up re-cutting a new back frame for the mirror to add more support and to mimic the front piece's decorative arches. I also eliminated the solid backer piece since the unit will be attached to the wall. This reduced the pieces of chipboard down to 4, making the cost for the unit material actually $4.32.
This is how the upper shelf unit looks after gluing the "kit" pieces together. I left the top area above the decorative arches wide so that I could add crown molding and "carved" molding later.
The lower cabinets are a separate unit designed in the same manner. They are standard counter height at 36" in real life or 3" (including countertop height) in 1/12th scale. The upper unit will sit right on top.
The design is basically a rectangle box with decorative wainscot panel. It mimics the upper unit's shelf openings and is simply glued to the front.
Glued together and with added embellishments.
Here is the entire unit with added crown molding and embellishments. Once I install the kit's left frame wall to create the corner (the left frame wall is only about 1-1/2" wide), I may cut the crown molding flush to the left side of the unit for a tight fit to that corner. I did not account for the extra 5/8" that the crown molding would take away from the space to enter the stairway. I'll have a better idea if it looks too tight there once I finish the front counter section.
I gave the countertop a faux marble finish and then painted the rest of the unit Licorice. Once it was dry I attached the mirror sheet to the back. It is really difficult to get good photos of black painted furniture - especially against a white counter. The camera just doesn't know how to compensate. I took several photos using different lighting and adjustments so you could see each of the details in it's best light. I also tried a number of tricks so that you would not have to look at my reflection in the mirrored back of the piece.
For lighting the center and upper shelves, I am using 12v bulb and sockets. I have had the little white plastic support pieces in my stash for a number of years. They came with LED bulbs from China. I like to utilize them, with a little trimming, to act as socket holders for the bulb/socket assembly. Once they are gone, I will have to come up with a different option.
Keep in mind that the bulbs will be much brighter when connected to a transformer with electricity rather than the 9 volt battery I have used for demonstration. Pictures are worth a thousand words...
Here is where it will be placed in the shop, next to the stairs. The soda shop counter and glass ice cream freezer will be placed in front of it. Do you see where gaining another 5/8" for the stair opening might make a difference?
I am super excited and looking forward to filling the shelves with wonderful old time details!
This week I hope to start designing and cutting the pieces for the bakery goods shelving. The angle of the stairs is going to make for some tricky math and measurements. I hope I have learned my lesson with the soda shop back bar and will account for the molding and trim in these pieces! I will keep at it, though, until I figure it all out!
Have a great week that, hopefully, includes time to play!
xo xo,
Jodi
Subscribe to:
Posts (Atom)
























































