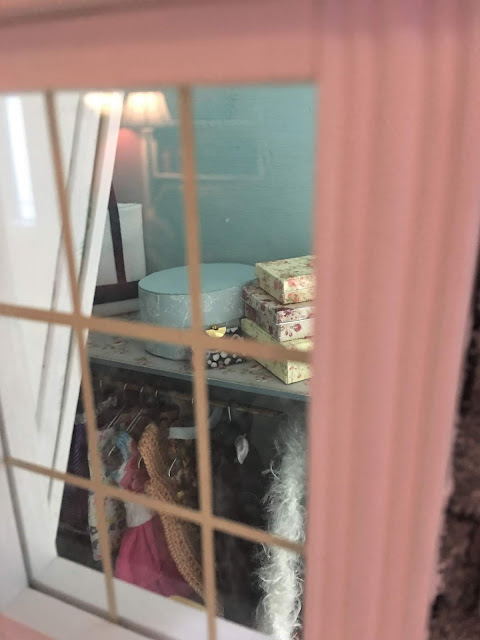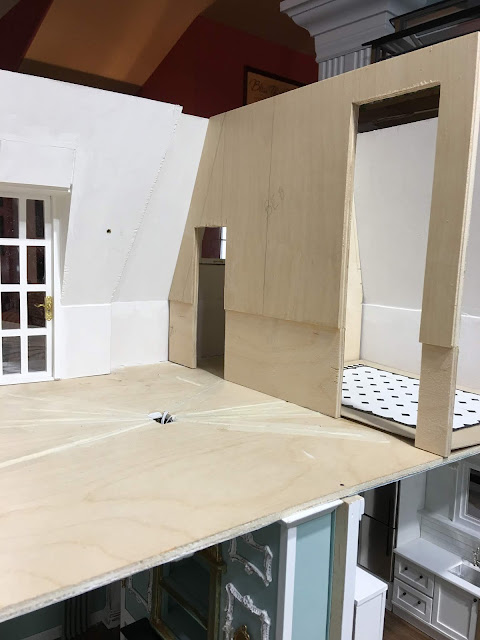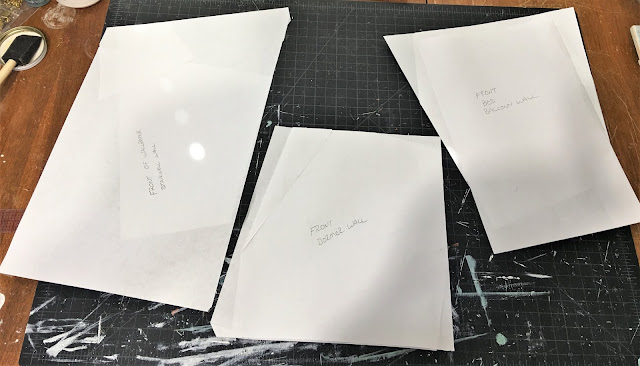In my last post I talked about wondering what I'd gotten myself into. I am still feeling that way, because it seems that everything I have touched lately goes wrong. I hadn't intended to wait three weeks to post about my progress, but it just sort of turned out that way. The first week I didn't have much to share. The second week I was having all kinds of trouble and forgot to take photos. By the third week, I was already doing such a lousy job chronicling the progress that I decided it may just be better to show the after photos. So here is where the exterior stands today...

I'm trying really hard to use up what I originally purchased for this house, even if I don't quite remember why I bought it or what the intention for it was. I am also trying to use up as much of the kit components as possible while still trying to make it have some unique character. Since I made the center dormer window into a door, I needed a door and frame. I used some of the kit's trim pieces and the dormer window pieces for the doorway.
For the french door, I used 1/8" x 1/4" basswood to make two panels with mullions, 1/8" x 1/8" for a lip, then sandwiched Plexiglas in between it. I made the door hinged, but was so liberal with the glue that the pin/wood join was stronger than the wood. Trying to coax it open just caused the wood to want to split out, so the door will be non operational.
I mentioned in my last post that I may make the balcony a little larger. I had a Walmer balcony kit that I picked up at Auntie Em's in Glendale, AZ in 2017, so decided now was a great time to use it. Below is what it is originally intended to look like. I wanted to replicate the New Orleans kit's plain, round dowel porch spindles so I replaced the fancier ones with ones I cut from 1/8" dowel rods.
I added an 1/8" x 3/4" trim piece around the second floor to add visual weight and give the balcony and large cornice trim an anchor.
I also installed pins into the balcony and holes to receive them into the second floor of the house for added durability. It will protrude and I know at some point it will likely get bumped into. This step may save a future repair!
I scribed 1/2" wide boards into the floor to match the lower porch floor. The angled pieces on each side of the door are where the light fixtures will go. I had one, ordered another, received the wrong one and it did not match, realized the first one I had was really wonky so am waiting on two new ones from HBS.
I spent a lot of time waffling about how to finish the balcony railing. In the end, it felt like I needed to incorporate the copper from the dormers to unify the front. It's not attached or even assembled completely yet, and like the entire front needs to filled and have it's final painting done. The copper paint pen takes ages to get dry enough to do second and third coats, so it will be an ongoing and methodical process.
I also spent a lot of time debating about the front porch. The original kit pieces seemed a little too ornate to me so I knew I would not use those here. It seemed like white railing would have been too cold and stark. Copper would have been too much competition with the balcony. I made an upper piece with grills and fancy brackets, but it just began to look too Victorian and blocked the door and windows. In the end, I went with no upper and a simple lower rail painted the darker trim color.
 |
| Original Grill Too Busy? |
Now we'll talk about the trim issues. I had four lengths of Unique Miniatures molding to use for the exterior trim between the first and second floors. This is where a lot of my struggles began. You see, even though all four pieces were the same product and were ordered at the same time, each one was different. Some longer, some wider, some thicker in areas and some that were completely crooked. I have experienced this issue before with Unique Miniatures pieces so was not shocked. The packaging said it could be heated and bent, so, I tried that with my heat gun. I didn't have any luck.

I decided to try straightening them by drilling pilot holes into them and the house. I was hoping that driving nails in would hold and straighten the heated piece. All but one piece just ended up breaking and splitting. Instead of ordering something different as I may have in the past, I decided to live with the broken pieces and make repairs the best I could. I have used a lot of Unique Miniatures pieces in this build, and honestly, the next time I even think about buying them again I will tell myself two words:
Sue Cook. I will have to live with them the way they are, and it is really disappointing.


To give the exterior knee wall some interest (between the first floor and where the mansard roof begins to angle), I employed the Cricut to cut some panels. In the centers of these I added some decorative resin pieces and some fleur de lis pieces made using wood and jewelry findings. I was able to adapt some of the kits trim pieces for wainscot rail. I also added corbel brackets under the Unique Miniatures cornices.
I used the
Alessio Miniatures asphalt roofing strips I had purchased for the Beachside Bungalow. That poor project is having all it's materials pilfered! It was pretty easy to install, easily cuts with scissors, comes in strips of 34 shingles and does not curl up like wooden shingles do from wet glue. I used a hot glue gun after using wood glue on the first row as I realized it would be the quickest method. The only drawbacks are that a great deal of sand comes off during the installation and gets everywhere, and that it costs $15 per roll. I used just shy of 4 rolls on this roof. Luckily, I had 5 rolls for the BB.


The wonky rows on the sides are purely my own fault. Georgia, Woodson and Rusty like to be really close to me while I am working. Like having all three of their beds around and right under the table. Instead of disturbing them, I installed the side roofing while reaching sideways over them. Love and straight roofing rows do not go hand in hand, but I'd rather have a crooked roof than puppies who think a dollhouse is more important to me than being close to them. :O) I was able to catch myself and mitigate the problem before too long.
Now that I am just about wrapped up on the outside, I can begin to tackle the inside. I have created a lot of challenges for myself in there, and I truly hope that it will become more enjoyable for me than the last few weeks have been. This is supposed to be fun, and I am supposed to look forward to doing it!
I hope life has been more gentle and cooperative with all of you lately. I know struggle is what makes us grow, and I am grateful. But I'd sure like my trials to come in smaller portions, thank you!
xo xo,
Jodi



































































