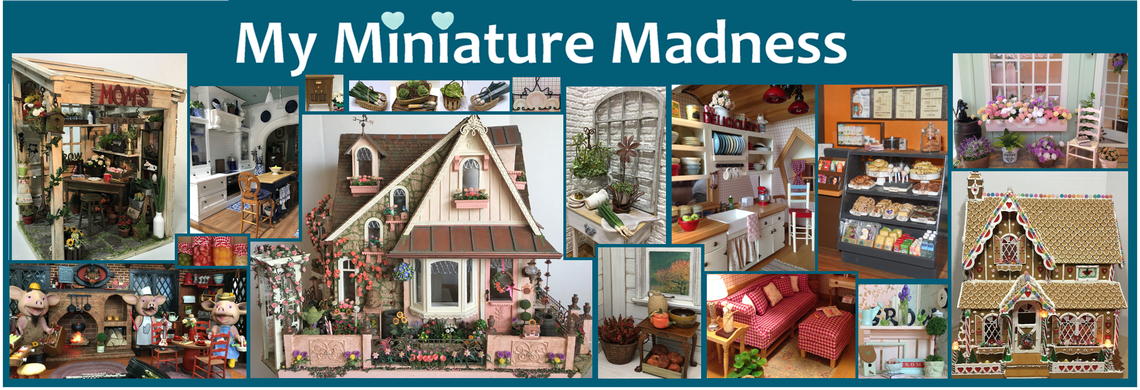Then I realized, after letting the thought niggle at me while I worked on the Sweet Christmas Cottage, that they were just too wide. About 3/4" too wide, and they really crowded the entryway. Not to mention the room in general. Picky, picky - I know. But in 1:1 that's 9 inches, and that can make all the difference!
So, after I finished swearing and chastising myself for not just leaving well enough alone, I drew up some new plans. Hey - I am willing to make two attempts before I settle for the best result.
This new set of stairs would include built in shelves, solving once and for all the other nagging issue: the column bookcase. Now I would be free to give up the idea and still have a place to display some of the really cool stuff I've been collecting for this project. And, I'd gain back 2" there. Are you adding it up? 2-3/4" of regained floor space! Totally worth the investment of time and a new staircase kit. A perfect opportunity to take advantage of the HBS/miniatures.com 25% off sale!
Remember the issue I had when I originally decided not to use the pre-built stairs that came with the kit? They were extremely narrow, and the pitch made them very child dollhous-y. Not grown up dollhous-y. Well, a more realistic pitch meant that they were longer in length, so when installed, were about 1-1/2" too long for a believable landing. This was something I tried to ignore, but if I'm honest, it kept me up at night.
One of my brilliant readers asked if I had considered making it a return staircase. At the time, when I was stuck on the idea of keeping the column bookcase, I dismissed the thought thinking it would make that end of the room too heavy. But now, without the column bookcase, the idea was back on the table.
After my very helpful husband cut the new staircase to width for me (I bent my scroll saw blade in the attempt), I made a mock-up with a return. Bingo! That was just what they needed for better fit and function!
I cut and attached the wall stringer, shelves, back wall, landing and step from 1/16" illustration art boards. This stuff is great because it won't warp from glue or paint, can be cut with an Xacto, can be sanded and has a smooth surface.
Once the structure was figured out (the hard part), it was just a matter of the painting and sanding and staining and trimming over and over for days - whew! Why do I always look forward to this stuff until I am mid-way into it? That's when the whining starts...
But, in the end I am much more happy with these stairs. And, because I gave it two good tries, it will no longer keep me up at night! I think my next mini endeavor will be a much easier one with almost instant gratification. I'm switching back over to the Sweet Christmas Cottage kitchen, where it is mostly filling shelves with adorable minis!
Have a wonderful weekend, full of peaceful dreams...
xo xo
Jodi

























































