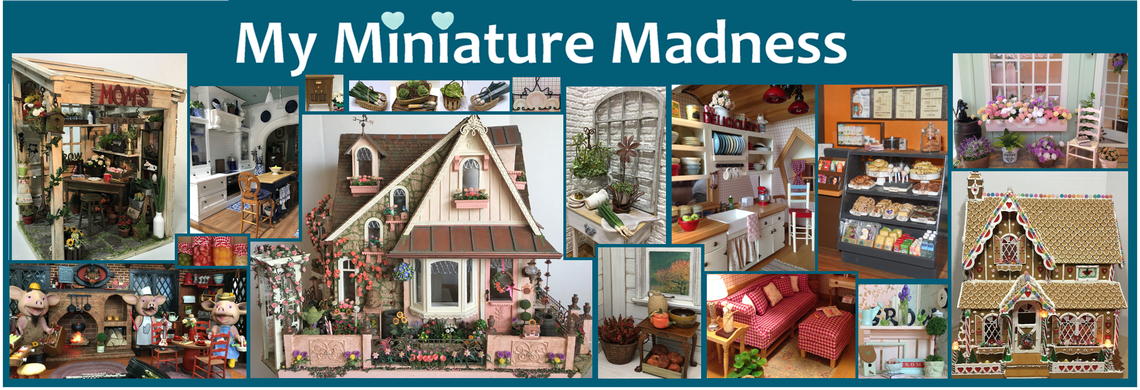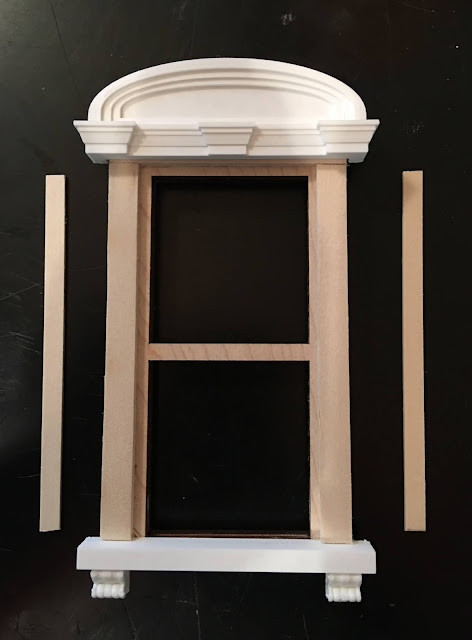The work continues in all my spare time on the Breakfast At Tiffany's facade project. In fact, so much work has been required, that I haven't had a moment to think about the Beachside Bungalow. I hope it's not worried that I have forgotten it!
The next step in the BAT project was to start the 3D printing. Most of the files took an entire day or longer to print, so it was a long process. I also had a four day conference to attend, so time has flown since my last post! I don't have a true step by step to share, so I'll just share some info about the process that I hope you'll find interesting.
For the pediment piece to the doorway entry, it took just under 14 hours to print. I did not get to bed until long after midnight that night. Luckily, the print went perfectly so the only hard part was staying awake!
The hour glass on the left represents how much time has elapsed and the one on the right tells you how long you have left to go. After four hours and fifteen minutes, it seems like very little progress.
 |
| After 4 hours and 15 minutes. |
This is what you see if you sit mesmerized in front of the printer, as I often do.
A long while later...
And finally finished...
Once the main piece and the side trim and detail pieces were printed, I could see my design in the physical world. I really like it! This is going to be one grand entryway!
The other pieces went really well, too, and will require only minor finishing! Here are the corbels. I printed the file two times to make a total of twelve of them. The customer only needs eleven, but you can always use an extra fancy bracket somewhere in a house like the BAT house.
For the large window and all seven small ones, after printing, I had to test out my design. The cornice supports were easily pulled off with pliers and fit over the window frames perfectly.
I removed the wooden sills and trim and replaced them with the new 3D printed sill with attached corbels. I also added a strip of 1/16" x 1/4" basswood to each side of the frames to add an extra layer of detail. It mimics the BAT windows much better, now.
With all of the printing in progress, I concentrated on designing the front and basement doors. Here's a refresher of what the BAT doors look like:
To construct these, I will be cutting them in three layers of 2 mm chipboard: An inner core and a carved interior and exterior layer to sandwich it. The basement door will be solid, while the front door will have a panel of glass at the top like the original door.
To add the molding detail, I created an insert which will be 3D printed and slotted inside the carved top layer, interior and exterior.
My first test print of the molding inserts went fairly well, though one of the knobs fell off. A little revision to the design is in order.
I exported the pieces to be cut in chipboard as an .svg file from Tinkercad, then uploaded the file into Cricut's Design Space software. It worked like a charm, and the pieces are ready to cut. I just need the final design approval from the customer and then I can get started.
Once the door pieces are cut, I can assemble them and mount them into the door frames. I printed pediments to top the wooden door frames, too, so they'll need test fits and possible adjustments.
Hopefully, for the customer's sake and the Beachside Bungalow's, too, I'll be shipping this project out in a couple weeks!
Until next time, my friends!
xo xo,
Jodi

























































