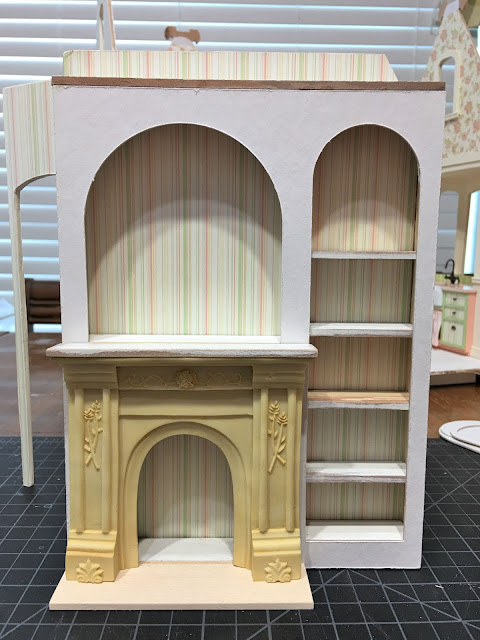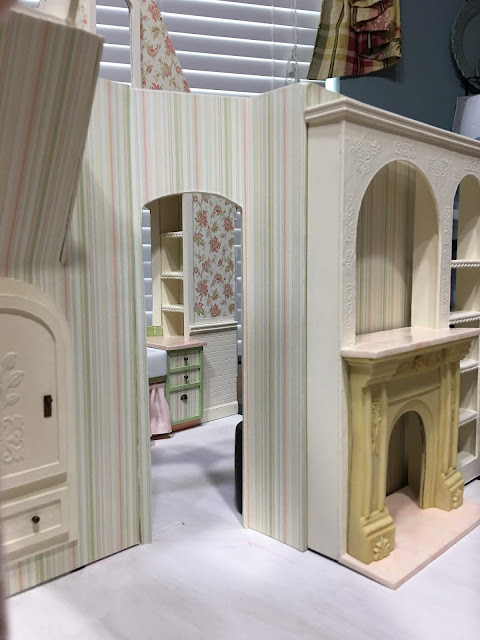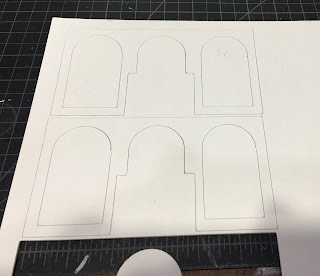To refresh your memory, here's what I am working with in the Storybook's layout...
I bought the resin fireplace because of it's detail and super slender 5/8" depth, knowing I'd build a breast for it to sit in front of.
I wanted a built in bookshelf next to the fireplace, so I got out the graph paper again and drew the concept I'd been mulling in my mind. Then, I employed the Cricut Design Space again to help me get the arched openings right.
I made the side and center supports, top and shelves out of 3/4" basswood, then made a hearth and mantle top.
The hearth and mantle got the same "stone" treatment as the kitchen countertops, but in softer shades of vintage white, cameo blush and sandstone.
I added more dimensional stickers and moldings before I painted it vintage white. If you notice in the firebox, you can still see the striped wallpaper. That's because my little lady doesn't like messy wood or coal. She wanted to keep the fireplace and the cottage feel, but we are going to be placing a radiator in the recess. Still warm, no mess! :O)
If you notice in the background of the above photo, you can see the "built in" cupboard with drawer under the stairs. For these elements, I also employed the Cricut. To make them more interesting, I added some metal embellishments, another dimensional sticker and more aged bronze hardware including the half scale door plate and knob. You may notice that most everything, built ins and trim, will be vintage white. All the wallpaper is colorful enough!
The window seat got backrest and sides, then a few coats of paint. Can't wait to make the butt cushion, pillows and baskets for the cubbies!
Next I moved upstairs to the landing where both Sheila and Keli suggested I make a built in window seat. To make this one, I did it the old fashioned way with wood and lots of swearing - no, just kidding. Once I made a template to get the right angles, then drew out the design, it went very quick and easy.
During construction I checked it against the pattern several times to make sure it wasn't going awry. Like my hillbilly scaffolding? It was easier to glue against a brace on one side then add the angled end panels last. To keep it tied into the rest of the built ins, I added lace shelf edging, dimensional stickers, crown/cornice trim and aged bronze hardware, then painted it vintage white.
I did another partial dry fit of the upstairs to make sure it all fit. I like it - thanks for the suggestion ladies! More butt cushions and pillows on the way!
I added some trim and a little shelf to the weird little recess created from the stairs in the dining room - something small can sit on the shelf with a framed picture behind it.
I also started on a shelf for across the front wall. This is as far as I got because I am not 100% sure about the size of those brackets, and, I just need a little break from painting.
Once I had the ceiling over the rooms, I got excited. I just love the feel that is happening here.
So much nicer than what it looks like with my harsh overhead lights...
I don't anticipate making any built ins for the bedroom - just the bed that came with the kit and a couple furniture kits I've had saved away for a while now. I am not solid on any ideas for how to outfit the bathroom yet, so I can't do anything in there. In other words, who knows what I will do with my mini time next week. This weekend both my house and my husband will get all of my attention, leaving time to mull it over.
Hope your weekend is full of dreaming and doing!
xo xo,
Jodi








































































