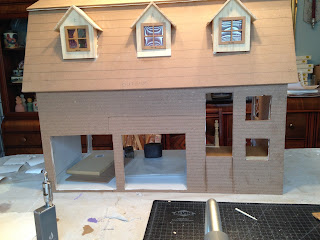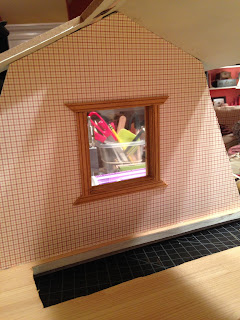When I thought back to all of the mini projects I've ever done, even the ones prior to my nine year hiatus, I was surprised to realize that I had never done stairs! No wonder this has been such a challenge, especially when you consider the complicated configuration necessary for the barn!
There are a lot of steps to making stairs, so if you decide to take them on, patience is a requirement.

First, if you need to make alterations, you have to get that all figured out (see previous post) prior to starting. Then you have to sand every stair, every tread, every spindle, every post and every handrail. Then you have to stain the parts getting stain and paint the parts getting painted. Remember, you are working with very thin wood, so you have to do both sides at once to avoid warping.
 Thanks to many mini blogs out there, I knew to stick the spindles into styrofoam upside down to spray paint them. Then when I installed them, I just had to touch up the ends going into the railing.
Thanks to many mini blogs out there, I knew to stick the spindles into styrofoam upside down to spray paint them. Then when I installed them, I just had to touch up the ends going into the railing. If I was doing a fancy house (yes, please! Someday), I would have sanded everything again after the first coat, painted/stained again, sanded again with 1500 grit, then applied three coats of varnish, also sanding between those coats. But this is a barn house. See the attraction now? A light sanding and a coat of satin varnish was all I needed to do!
If I was doing a fancy house (yes, please! Someday), I would have sanded everything again after the first coat, painted/stained again, sanded again with 1500 grit, then applied three coats of varnish, also sanding between those coats. But this is a barn house. See the attraction now? A light sanding and a coat of satin varnish was all I needed to do!
Next came gluing the treads to the stair assembly. I toiled. If I used contact cement, I'd have to align them perfectly because you only get one shot. Once it touches the surface of anything, it's stuck. I was not too confident in my placement precision, so I went with the old stand by. I used very little and thinly spread out tacky glue and hoped they would not warp. That worked out really well.
If anyone out there has a great thin wood non warping glue solution, I'll trade you a plate rack for the info!
 Each of the treads have a pre-drilled hole for the spindle to sit in. Once you get a couple coats of spray paint on them, you have to really wedge them in. I was concerned I'd break them, but these little guys are tough! After I'd got all the treads and spindles attached to the lower stairs, it was time to add wood flooring and wallpaper to the landing. Once that was dry (I cleaned my dining/living rooms while I waited for everything to dry) I could attach the lower stairs to the landing. I kept the wide stair landing tread as the top piece because I liked the way it looked, and also because it gave me more surface area to glue to the landing. I used a heavy lead weight on top of the tread while this dried.
Each of the treads have a pre-drilled hole for the spindle to sit in. Once you get a couple coats of spray paint on them, you have to really wedge them in. I was concerned I'd break them, but these little guys are tough! After I'd got all the treads and spindles attached to the lower stairs, it was time to add wood flooring and wallpaper to the landing. Once that was dry (I cleaned my dining/living rooms while I waited for everything to dry) I could attach the lower stairs to the landing. I kept the wide stair landing tread as the top piece because I liked the way it looked, and also because it gave me more surface area to glue to the landing. I used a heavy lead weight on top of the tread while this dried.
Once the landing/stair assembly was ready, I needed to dry fit it into place so I could measure the upper stair case. In the meantime I had installed, stained and varnished the wood floor in the living room. The fit was perfect; snug bet not too tight!
Where the wallpaper ends on the walls, I'll be adding (hopefully today) wood strip wainscoting. I have a bunch of those craft tongue depressors, so I'll cut off the curved ends and then cut them in half. Then stain and varnish, of course, and hope they don't warp...
You probably noticed that I had cut the hole where the front door needed to be raised, and added another square window opening. I tried the plunge router attachment on the dremel with an all purpose bit, but that was a disaster. I could not stay on my line to save my life, and the wood was getting so hot it was smoking! Apparently, that was not the right tool for the job. I didn't want to pull the hubs away from his project (repairing chain in transaxel and installing a new drive line in the Jeep) so I got out my little miter box saw, then my coping saw. That was also futile. Good thing I was practicing on scrap wood, right!
Again, Russ saves the day with his trusty jig saw. That thing scares me, and every time I have tried to use it on small projects I end up not being able to turn a tight angle and messing up my work. I am going to look at Micro-Mark at some point for a smaller reciprocating saw option.
Again, I'll trade minis for knowledge if you can enlighten me!
The new door hole is cut, the new window hole is cut, and I used my trusty rip saw to cut the piece to fill in the old lower door hole. I even matched the clapboard perfectly!

The upper stairs needed a little modification now that the landing was all complete. I ended up having to cut only one stair from the bottom. It was not a straight cut, though. It had to continue the angle of the stairs to tie in to the landing. For this, I used my scroll saw. I had to hold the stairs at the correct angle and slide it through the saw blade. Oh man! The blade wanted to bind up on me a couple of times, and I had to come at the cut from both sides of the stairs in preservation of my fingers, but I got the job done! Just a little sanding afterwards, and the stairs fit really well.

I attached the spindles on the upper stairs and made sure they fit through the hole in the ceiling. I added the railing pieces to the landing between the staircases, and I think it passes the miniature building code requirements for safety. I finished the weekend off by gluing the upper stairs to the landing and to the side wall. I am going to wait to install the handrail until I finish all of the trim in the room. This way, I have more hand room to work.



























