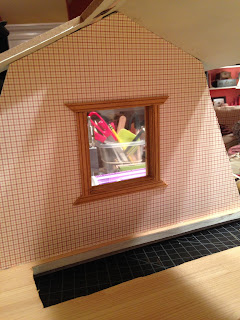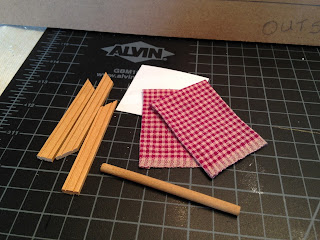I may have mentioned before that the barn is not the usual 1:12th scale. I knew that would mean doing a lot of modifications, but I welcomed the challenge, and a chance to learn to use new tools. I've managed to conquer many of them, but it seems with every new stage of progress comes a new problem to solve.
Point of fact; most dollhouse ceiling heights are between 9 and 10 inches. Therefore, dollhouse stairs are made for that height and angle. The height from my first floor to the loft is 14 inches. Okay, so you just add more stairs, right? Well that only works if you have enough floor space to accommodate that many stairs, and I do not.
So after I put myself on time out, I awoke from my tantrum nap thinking of two possible solutions. 1. Cut the first floor walls down to 10 inches. The problem with that is I have already installed the tapewire and outlets - all along the top of the walls. I would have to run new tapewire and install another dozen or so outlets. That idea very quickly lost steam.
Okay, option number 2. Turn the barn entry into a split level sort of deal. You come in to the door on a landing, then you can either go up or down. This splits up the stairs and I still have a little room for a sofa. This means I create the landing, cut the stairs for the lower level, move the front door opening up, move the front window opening up, fill in and patch the old openings, and create a deck with stairs outside to get up to the front door. Why this option you ask? Because I am a glutton for victorious moments, and this one should be monumental!

Here is the mock up of the split level entry. The silver lining is that I got to use my rip saw and discovered it is fun and cuts exactly how I want it to!
Okay, now on to the fun part of the day! I knew I wanted to make lamps for the bedside tables, and when I came across little unfinished sasquatch figures an Amazon, the idea was solidified!
They came with a little base for the squatch to sit on, so now all I needed was a way to hide the lamp wires. I just happen to have some cakepop sticks that are perfect. The base had enough room for me to drill a hole into for the stick.
 I cut the stick into 2 pieces, each about 2-1/4. I then crumpled up a piece of lunch bag and decoupaged it onto the stick. A couple coats of various brown and they look just like a Douglas Fir trunk.
I cut the stick into 2 pieces, each about 2-1/4. I then crumpled up a piece of lunch bag and decoupaged it onto the stick. A couple coats of various brown and they look just like a Douglas Fir trunk.
I always seem to have extra electrical plugs with wire, and various lights I pick up when I see cheap auctions on ebay.
I painted the sasquatches in several different tones of brown, going lighter where you'd expect less hair cover such as the face, palms and bottoms of their feet. I gave them amber colored brown eyes.
I painted the lamp shades a forest green color, so that the effect would look like sasquatch was passing under a tree. After a couple coats of paint, I sealed everything with matte sealer.
 Assembling the lamps was pretty easy. I am impatient so when I have to take things in steps and wait for glue to dry, I get myself into trouble imagining the next project and doing research on the web to source supplies.
Assembling the lamps was pretty easy. I am impatient so when I have to take things in steps and wait for glue to dry, I get myself into trouble imagining the next project and doing research on the web to source supplies.
The wire provided on the little bulb looked sufficiently long enough, so I just had to put plugs in the ends.
Here is one of the lamps getting its test fire. We have liftoff!
 Here are the lamps plugged in where they'll eventually live in the bedroom. I think I'll make some sort of burl and twig night tables to match the log bed.
Here are the lamps plugged in where they'll eventually live in the bedroom. I think I'll make some sort of burl and twig night tables to match the log bed.I'm so happy that there are little victories sprinkled throughout the projects. That's what makes my heart sing and what keeps me imagining more!




























