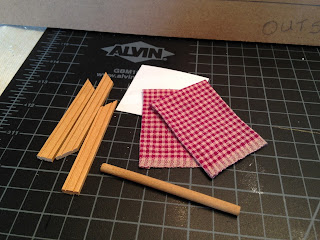I love when I get to this part of a mini project because you can actually see it taking shape. This week I got to add a lot of little details, so I can actually start to see where the design is going to lead me.

In this photo the doors have been stained, varnished and had the little door hardware added. It was after this step that I glazed the tiny brass nail heads with a aged bronze to match the handles.
 In this photo I've added coat hooks to the doors and window pulls to the dormer windows.
In this photo I've added coat hooks to the doors and window pulls to the dormer windows.
It's time to get the windows installed, so that means cutting interior trim and making the little curtains. I thought a little gingham would be apropos.
 For the bathroom window, since it will be blocked by the shower stall on the inside, I've made a non opening curtain. Just a bit of pleating will help the illusion from the outside.
For the bathroom window, since it will be blocked by the shower stall on the inside, I've made a non opening curtain. Just a bit of pleating will help the illusion from the outside.
This is the outside of the window prior to adding the curtain. Since I'm installing it now, I'll have to be careful later on when I paint.
The interior window trim has been glued into place. Now I have to camouflage the terrible dormer openings as best I can with trim.

Here is the entire front wall/ roof piece complete with curtains. It is now ready to be installed onto the barn loft.
Here is a close-up of the bedroom dormer on the left. I still have to decide if I am going to stain or just varnish the wood strips. The right side is going to be the kitchen window dormer. The kitchen is going to have to be a complete custom job because the space is so small and awkward.
Here are the room divider walls complete with wall coverings, doors and trim installed. As soon as I install the front wall/roof piece, these can go in. It's so exciting!















