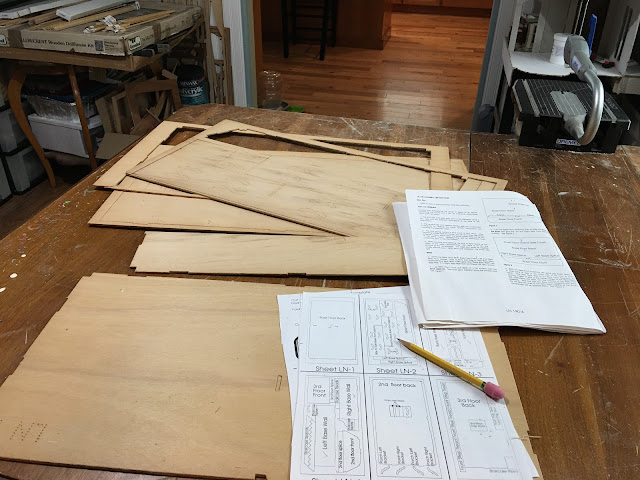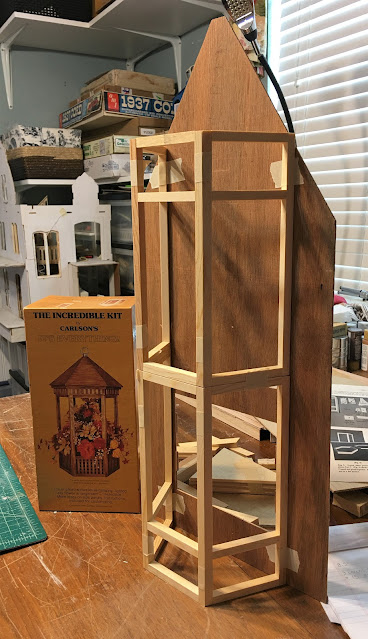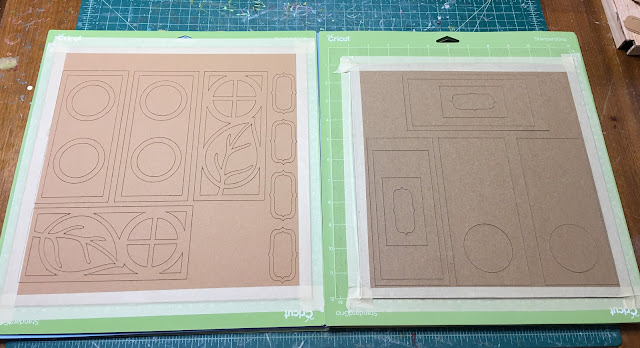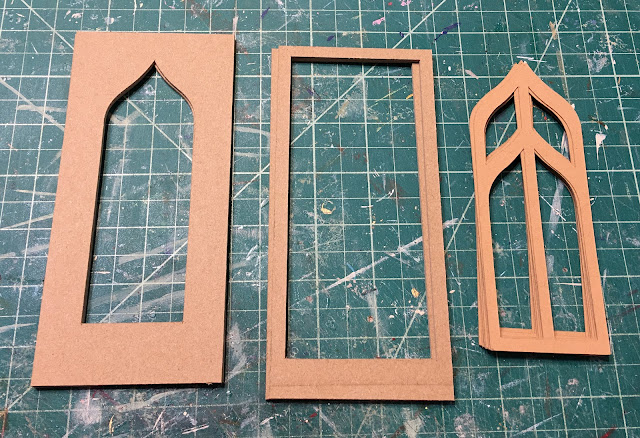Hi Guys! I know it's been a long while, but I'm back to the craft table! I was beginning to worry I might not ever find my motivation again! First, the onset of holidays, then a bout with the nasty RSV bug, then more holidays and finally Russ being home for the majority of the last three months. It was all so counter to creativity! Finally, I just remembered where I'd left off, what the next step in the fairytale treehouse project was supposed to be, and I got busy. Thinking can be the death of creativity for me, so ignoring the "shoulds" is the only path back to my table...
Before the bug struck, I had been working on stairs for the left wall tower. I didn't have much of a plan but that is the plan for this project. I want to allow my imagination to wonder and figure out solutions as problems arise. That seems like the best way to have the most fun with this fantasy genre. So, without much measuring and only using my eyecrometer, I cut up some 3/16" foam core to create a circular staircase. I carved in some stones, added a base coat of paint and applied some glue veining because I thought it might look neat. Then I sponged and pounced on various paint colors until it looked like a staircase that belonged in a forest fairytale treehouse. And that's all for the staircase until I get a better idea of how its going to function in the treehouse...
I cut the opening for the staircase tower... At Last! The scroll saw noise sent Woodson under the bed! Guess we're going to have to work on his tolerance all over again. Poor guy!
And like usually happens when I just stop thinking and get to work, more progress happened! I took the pop out window from the kit that was meant for the left wall (but got nixed in favor of the stair tower), reconfigured it a bit, made an opening for it in the right wall and it will become a sleeping loft upstairs for one of the girls.
 |
| Window seat from kit meant for the left wall. |
 |
| Traced onto the second floor of the right wall. |
 |
| Another opening to cut - poor Woodson! |
 |
| Test fit. |
 |
| Side view to see the protrusion. |
Below the bedroom will be a kitchen for the girls. Goldie is working on a porridge cookbook and will need to test recipes! I thought it might be nice to have a little light coming into the room from outside, so I made a pop out window for above the sink. I repurposed the tall foundation pieces that I omitted from the kit. Woodson doesn't like the noise from the mini table saw any better than he does the scroll saw. You should see him take off when I release the steam on the Instant Pot! Poor Wubby!!!
 |
| Simple lean-to type pop out design. |
 |
| Now this wall is much more interesting! |
 |
| Profile view. |
The last wall to get a bit of a pop out feature is the second floor window of the front wall. It didn't need much, just a little elevation change to add some detail and interest. This was a little more complicated than the other two windows because I had to figure out how to remake the arched window into a pop out, how to create an arched roof and how to keep it from interfering with the gable trim to come.
Here is how the original kit it configured...
 |
| Opening window. |
And here is the wall with the pop out mock up. I used illustration art board for the arched roof, sliced at intervals to make the curve. It protudes only 5/8" - just enough to add a little charm.
 |
| Profile view. |
So, it looks like I am back on a roll! Hopefully, I'll be able to keep the momentum going! But first...
Some of you receive my posts in email form. I have used MailChimp's free service for my 1,500 email subscribers since Blogger stopped sending them in 2021. After March 10th, it won't be free any longer. I know $13 - $20 per month ($156 - $240 per year) for their service doesn't sound like too much, but for someone who doesn't make money from her hobby, it's a lot of mini supplies I could be buying each year. I'll be looking for other free alternatives and hopefully, I'll find one and be able to continue sending the emails. More info to come...
Also, I wanted to share the wonderful treasures that Birgit (BiWuBären on the Blog) sent for Christmas! In addition to yummy marzipan and chocolates, she sent a 2023 calendar featuring photos she took of her amazing garden. Each photo features her adorable handmade BiWu Bears Flubby and Rosey. It brings such joy each time I look up and see it on my desk! She also included a handy closable storage/lunch box, a kit to make a palm plant (yippee!) and the best gift ever - Bottled Sunshine!!! Boy do I need that!!! These are tiny marvels of the biggest kind! Thanks to Birgit and all the gang! It is thrilling to receive such love, thoughtfulness and kindness all the way from Germany! 🥰💗🤗
Hope you are all feeling mini motivated and having fun!
xo xo,
Jodi

















































