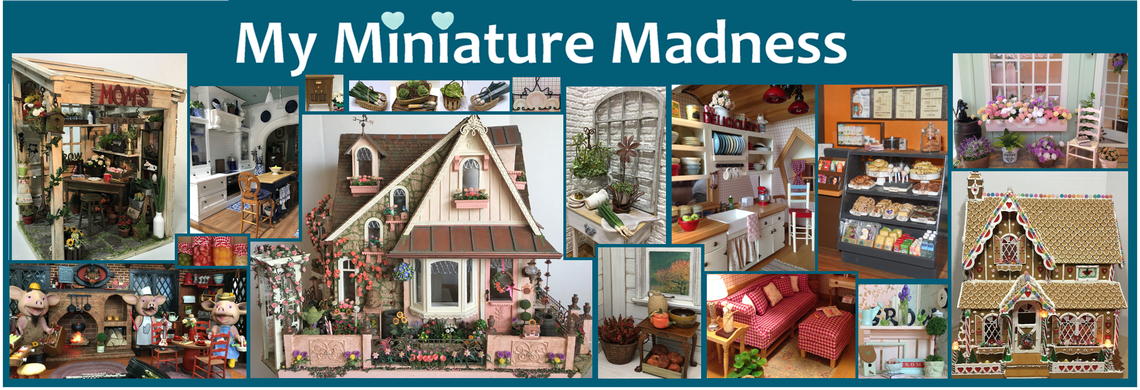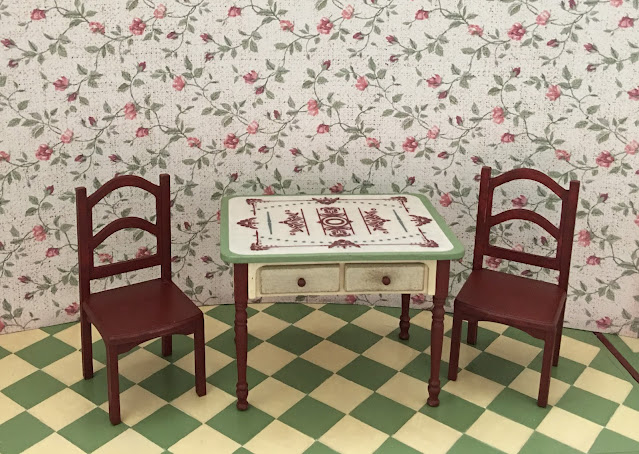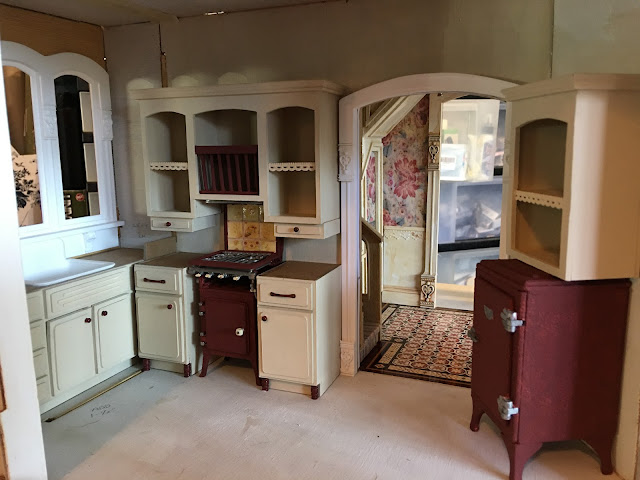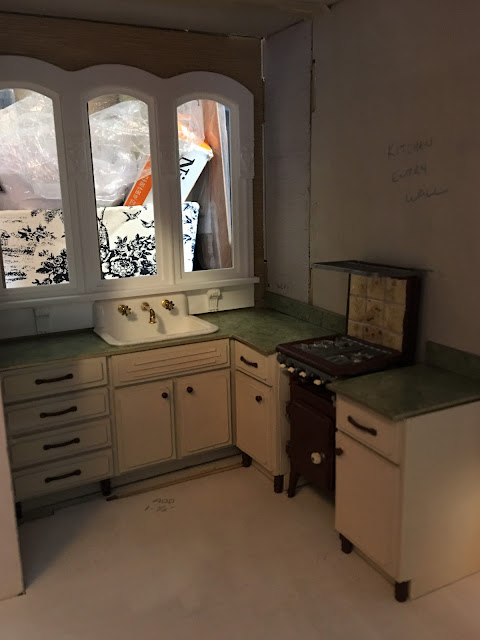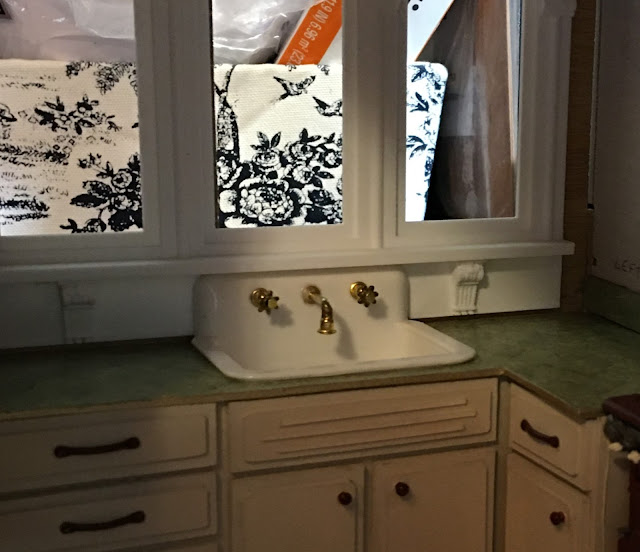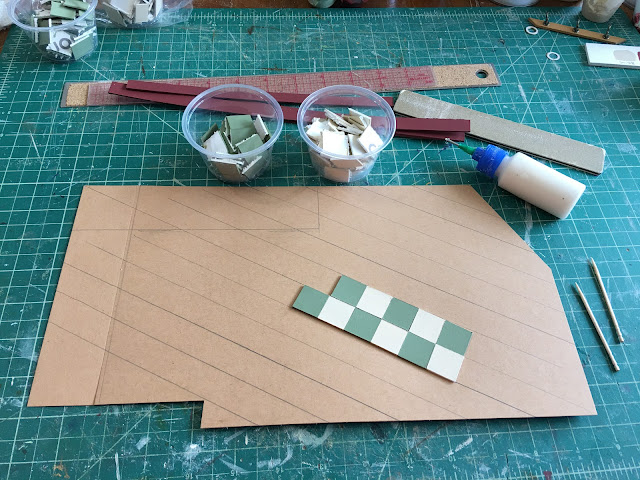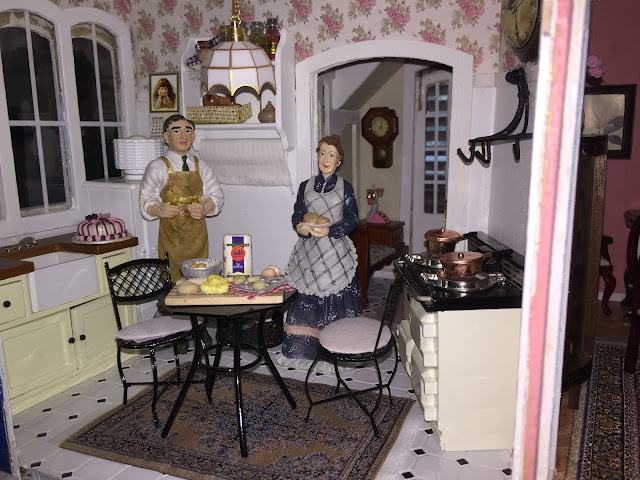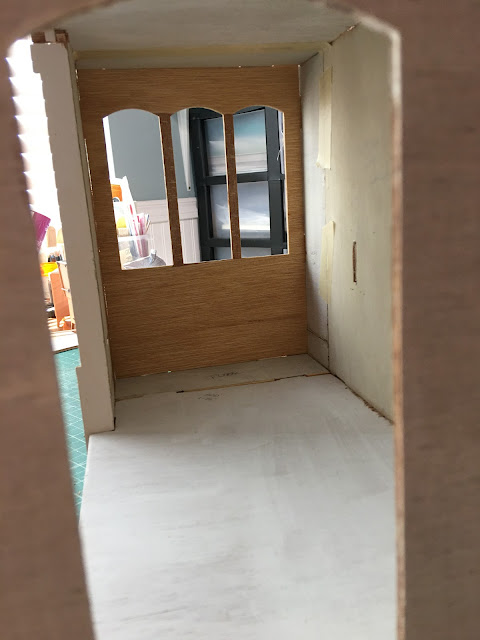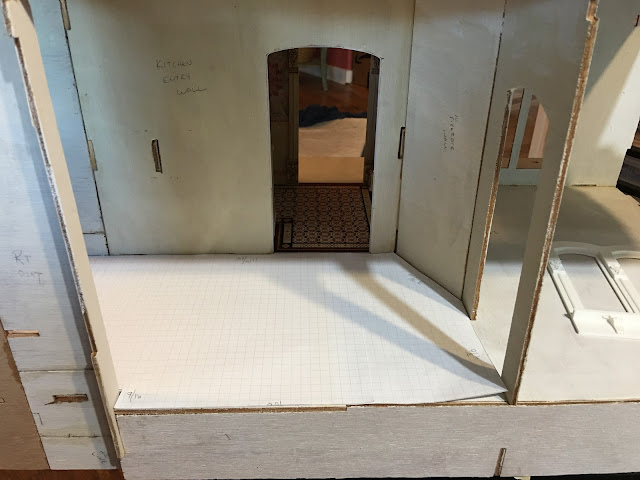Hello Friends! In terms of progress IN the Willowcrest kitchen this week, you may be a bit let down. There is no wallpaper, there is no floor or ceiling installed, and I never did get around to painting the door and window trim. So sorry! But rest assured that the work FOR the kitchen has been all consuming! I decided to see if I could make some vintage kitchen things in Tinkercad and it quickly got out of hand! Once I started, I just kept coming up with more and more fun ideas. And I thought, if I was taking all this time to make stuff for me, why not make more to share!
Each gadget and utensil, plate, cup and appliance, had to be designed, printed, adjusted, reprinted, tested and incrementally perfected. This process, I am sure you know, takes a good, long time. I had hoped to have some things painted and finished, but I just could not stop adding new things each time an idea sprang itself on me!!! So far, I have the following things broken down by category:
Baking
- Stand Mixer (with attachment, bowl, lifting motor, cord and plug)
- Mixing Bowls, set of 3 graduated
- Flour Sifter (working)
- Rolling Pin (working)
- Cake Pedestal
- Bundt Cake Pan (made to fit perfectly on cake plate)
- Pie Pan
- Bread Pan
- Cookie Sheet
- Measuring Cups for liquids, set of 2
- Measuring Cups for dry ingredients, set of 4
- Measuring Spoons, set of 5
- Covered Casseroles, set of 3 with lids
- Cast Iron pans, set of 2 sizes
- Dutch Oven with lid
- Sauce Pan with lid
- Bread Box with lid
- Canisters, set of 3 (two designs all with opening lids)
- Toaster (with cord and plug)
- Coffee Pot hollow with lid
- Tea Pot hollow with lid
- Cream and Sugar containers hollow with lid
- Salt & Pepper Shakers
- Napkin Holder
- Butter Dish (with cube of butter)
- Spice Rack with pull out drawers and spice jars
- Dinnerware for 4 including dinner plate, lunch plate, dessert plate, bowl and mug
- Large and tabletop Vases
It is so much fun to design unique things for my dollhouses, but it's even more fun to share them with other enthusiasts! Recently, I had an order for many of the items I made for the Beachside Bungalow. When my customer received them, she sent me the nicest email to let me know she was thrilled with everything! She loved my minis!!! That feeling is only just slightly better than sharing all my adventures with all of you! So, could I share? And still have time for my own pursuits? In a limited way, maybe... I think so...
But, if you don't mind my imposing, I need a little help! I would so much appreciate your feedback! What am I missing? What do you like and what do you think could be better? And, if there is any interest, I would love to ask a few of you to review the new vintage kitchen items for me. I'll send you the sets to finish as you see fit, to play with and to keep, and in exchange you tell me how they stack up to traditional mini accessories. Any takers? If you're interested, and really willing to give me honest feedback within a fairly quick timeframe, just leave a comment below or email me: jodihippler@gmail.com
Thanks so much for your comments and for your support and encouragement throughout all my crazy ideas and adventures! I truly owe all my courage to all of you!
xo xo,
Jodi
