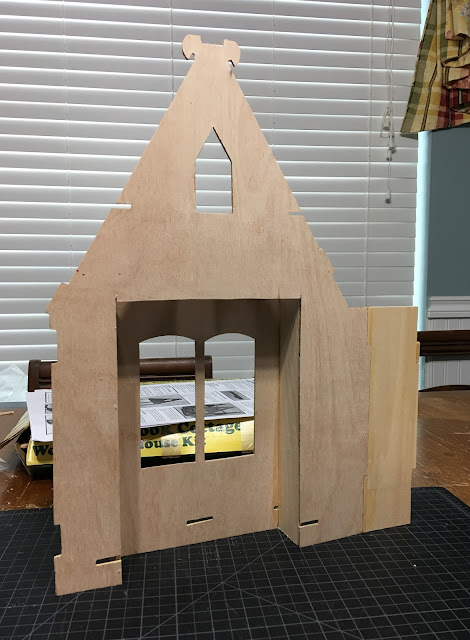After spring cleaning for days, followed directly behind making vanities for months, I felt as though my creativity was withering on the vine. So, without premeditation, thought or plan, I broke into the Storybook Cottage kit. And I have to tell you, I've been bombarded with ideas and filled with pure joy all week! This is exactly what I needed!

Of course I can never leave well enough alone, and the original floor plan had some issues. First, the house has a cavernous first floor but an "attic" space that no miniature person could stand erect in. I think the kit is intended to be a store, but I bought it thinking of an English Cottage where the elderly female resident loves a good cup of Rosey Lee (tea). That means it needs to be a fully functioning home complete with living area, kitchen, bedroom, indoor bathroom and of course stairs. But where to put the stairway and how to gain more ceiling height upstairs? This lead to many changes - exciting ones, and instead of planning myself to tears, I'm going organic. Meaning:
denoting a relation between elements of something such that they fit together harmoniously as necessary parts of a whole. and/or
: characterized by continuous or natural development.
 |
| Kit box photo - Extremely Tall Main Floor, Very Short Attic Height |
After considering many options for stair placement, I began by adding two inches to the front of the floor plan. This would allow floor space for a staircase without taking away from the living space. More on the stairs later...
Other improvements came to mind once I had the first dry fit going. The right wall has adorable rounded windows, but it could be better, right? I saw an opportunity to bump out the wall, adding visual appeal to the exterior plus a built in window seat/sofa on the interior. Added space and cuteness!
The left wall has a nice bay window, but wouldn't washing dishes be much more enjoyable with more room
and a view? So, I added about an inch and a half to the depth which presented a perfect opportunity for built in shelving. I raised the windows so they'd be just above counter height. Actually, I made the whole opening taller by about two inches, adding basswood to the bottom of each bay. This will become the kitchen sink area.
 |
| Kit Box Photo With Original Bay Window Configuration |
To lower the floor by two inches, I simply added 3/8" basswood strip on each of the three main walls. Notice how much head room is gained - the original floor would have been right at the bottom of the attic window openings.
Then, because the floor sat lower in the apex, I needed to add strips of wood to extend the floor. Making these changes has netted me 2 additional inches of floor space in the front attic dormer and 1-7/8" all across the back opening. I also had to add strips to the sides to widen and meet the roof walls.
The front roof needed an addition to accommodate the new stairwell. That was a real brain teaser because it would have to meet two angled roof lines and be tall enough so a 1/12th person's head could clear the ceiling while climbing the stairs. I pondered this in my head for a couple days, then finally got out some cardboard from a cereal box and played around. Sometimes it helps just to get a good visual. This was the rough configuration I settled on:
Then I used the paper and tape method to create a template. I didn't have any 1/8" pieces of basswood that were wide enough, so I laminated some scraps together slightly larger than the template. It was a little trial and error, but finally I got something that I think will get me 90% of the way there.
Once the roof addition was finished, I needed to make the new front wall to fill in the space. I used the paper template method again, folding it over the angle of the new roof piece. I had a big piece of leftover Greenleaf 1/8" plywood from when I bashed two kits together in 2015, so I was able to recycle that for most of the wall. The MicroLux table saw has paid for itself with all of the cuts I've had to make so far!
I made a dormer window to fill in the area above the new roof line, and I'll add a couple of the windows I bought from Auntie Em's in Glendale AZ last year to brighten the stairwell. Here's the new elevation so far...
The next step will be to finalize the ideas for the stairwell. That means cutting away part of two roof sections then building the interior wall. I don't foresee gluing walls together any time soon - with all of the nooks and crannies inside this little gem the "decorate as you go" method might be the best way forward. But who knows - I am just flying by the seat of my pants with this one and loving every minute of it!
Let's just see where this goes...
xo xo,
Jodi







































































