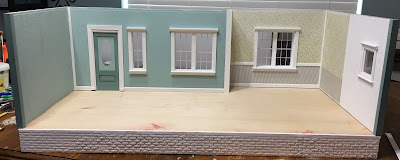Okay - on to the New Orleans kit update...
I really thought that I'd be farther along than I am by now, but I've run into a few things that were a bit challenging. One of them was my desire to have arched doorways and the resulting structural changes and additions to accommodate them. The other was having to scrap the first chimney breast wall/bookshelf/fireplace and make a whole new everything. As is usually the case, try 2.0 was a big improvement.
I started the same way as before with some foam core. The measurements I needed for the wall were 10" H x 8" W. It just so happens that I have pieces of foam core in that exact size. I love when that happens! Instead of using another of the thicker arched doorways for the outside frame of the bookshelf, I had a much less hefty door frame. All it needed was to be cut down to the right height. I cut out a section on each side then rejoined the bottom trim to make the bookshelf frame. You see in the photo that rather than try to fit the bookshelf and the fireplace side by side, this time I opted for a stacked arrangement.
I had this fireplace - it was one of those "changed my mind" leftovers from the flower shops. I also had the fru-fru wall moldings in the "maybe, someday" drawer. I figured I'd run the crown along the top of the chimney breast to make it look more permanent, and the corner moldings would tie it into the rest of the walls in the living room.
One of the design elements I have in mind for the room is to sprinkle in some gold accents. I've had the fake gold leaf and sizing in my "just have to try this" drawer for a long time. I was happy to come across it again and the bookshelf frame seemed like a perfect piece to try it on.
There is definitely a learning curve, and to that end I had to go at it three times with the sizing/glue to cover spots I'd missed the first two times. It's the nooks and crannies that are tricky. You have to apply an even coat of the sizing without letting it puddle. I was too stingy or too generous, it seems. In the end I liked the results and can't wait to try it on other things!
I felt that the finish was a little too shiny and new looking, so I rubbed some Inca Gold gilders paste wax on to add deeper toned highlights. I really like the effect, so then I added a bit of the patina wax, too! I like the highlighting effect and that it ties into the color palette for this room.
I built a new shelf box but was able to recycle the fire box from the 1.0 chimney breast wall. I've purposely lined it with bead board painted black - I want the fireplace to be a reno that's been updated to accommodate candles rather than a fire. It's just something different to try out.
I sanded down the shiny black finish on the fireplace but had no earthly idea what to do next. I had just about made my mind up on painting it white when a blue thought came to my head. I reached into the back of the color coded paint bottle drawer to see what blues I hadn't used already.
That's when I found it! A wonderful peacock blue! I knew right then that it was no chance encounter - it was a synchronicity! One thinly brushed on coat over the sanded black was perfect! I added a coat of beeswax and I love the finish! And I love the color against the sea foam wall!
I love the gold, too! Even the gold colored light fixtures (for the first time ever)!
It took me every spare moment to get the chimney breast wall to this point, with trims and lighting installed. I have some ideas for lighted candles, so the next chance I get to play I may start in that direction.
When I think about the To-Do list I have the optimistic impression that I can finish it in a weekend. More likely, I'll be lucky to have the crown molding installed and stairs built by the end of next weekend.
I hope everyone has a festive Cinco De Mayo and a fun filled weekend to follow!
xoxoxo
Jodi























































