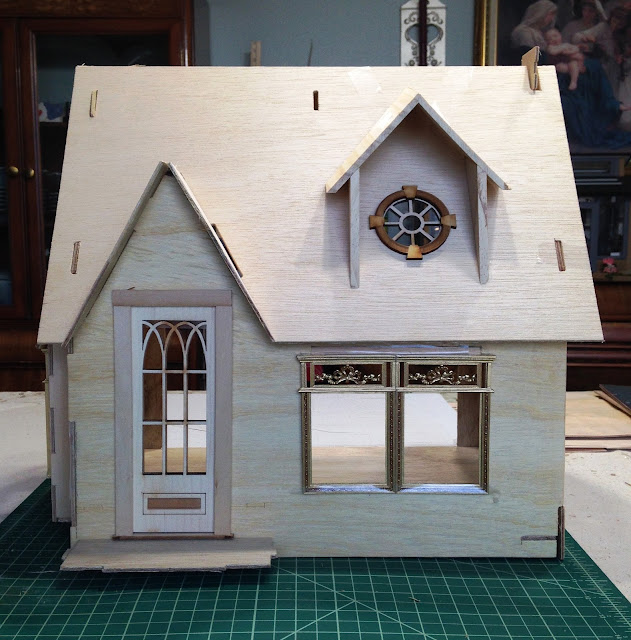I was so excited when I went to bed last night, knowing I'd have time to work on the soap shop today, that I lay there for hours going through the steps in my mind. I finally did fall asleep, and woke up ready to jump right in this morning.
These are cast resin frames by Jim Coates that I purchased on eBay several months back when I began to plan this project. They are very detailed and very nicely finished. I needed to turn them into a single double window, so I needed to trim them down so that they'd be flush where they met in the middle. Using my Xacto knife worked perfectly. I then sanded down the gold paint so I'd get better glue adhesion.
Here they are before the trimming...
And here they are trimmed and glued.
There will be matching frames on the inside, so I modified and glued a total of eight window frames.
The double windows are just a bit larger than the openings in the kit, so I trimmed away the plywood using my scroll saw. I had to make access cuts in a few cases, but these are easily repaired later with interior and exterior wall finishes.
Before making the cuts in the bay window wall...
After cutting away the plywood.
Here is the left wall with the bay window and attic window in dry fit...
Here is the front wall with the new door and window frames in dry fit. I had to fill in a little space on the top and take a little off the sides...
Some of you may remember that I had dormers for the barn project. Because of the slope of the roof, Russ helped me to recreate the angle in the dormers by cutting them with his compound miter saw. There was essentially half a dormer left over for each of the three we cut. This gave me an idea... The front roof seemed awefully big and boring on this kit. It was crying out for a dormer, and I just happened t have an extra round attic window...
I'll have to come up with some adorable cornice or something to dress it up, but it will sure add some character to that roof!
Here it is in dry fit again after the modifications...
I cut away the settle bench wall from the porch too. I want a more substantial porch for displaying stuff to lure you into the shop.
I should be able to camouflage the bad filling job around the attic window.
I cut most of the second floor away and just left a shelf for displaying stuff. Because the new door was so much taller than the kit door, I cut out that floor section completely. We'll see what ideas strike me in that area as we go along.
Next comes sanding and priming. I'll probably paper and trim out the interior walls for the most part before I glue the structure together. That's going to be the hard part, because I have so many ideas swirling in my brain, but no idea yet if any of them are good ones...
More fun to come soon!



























