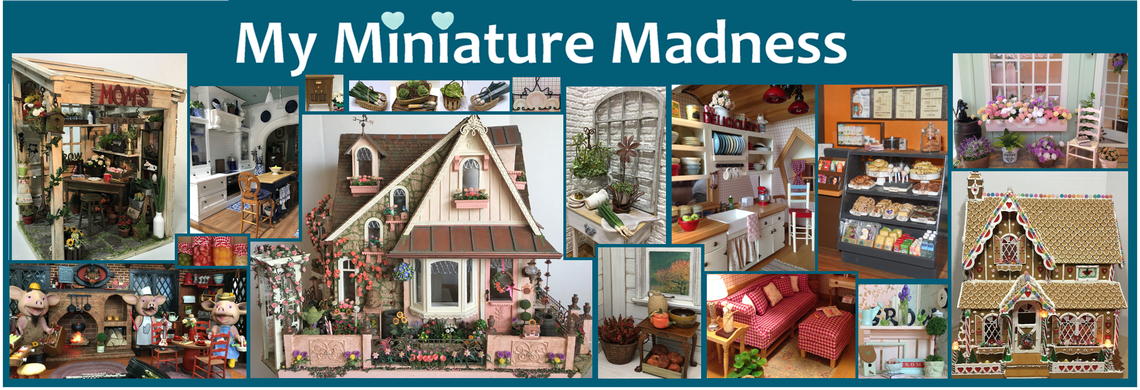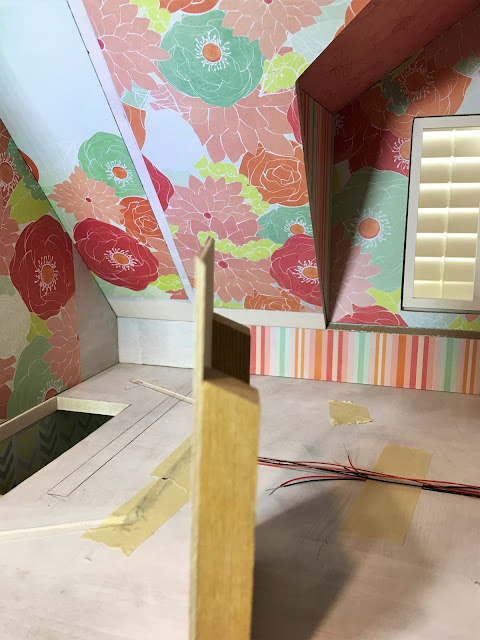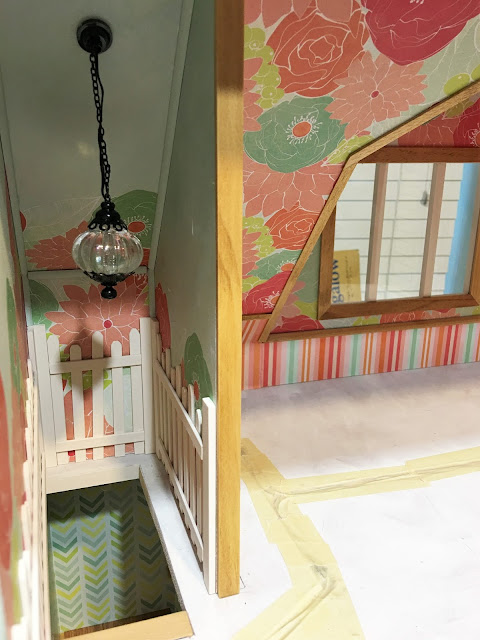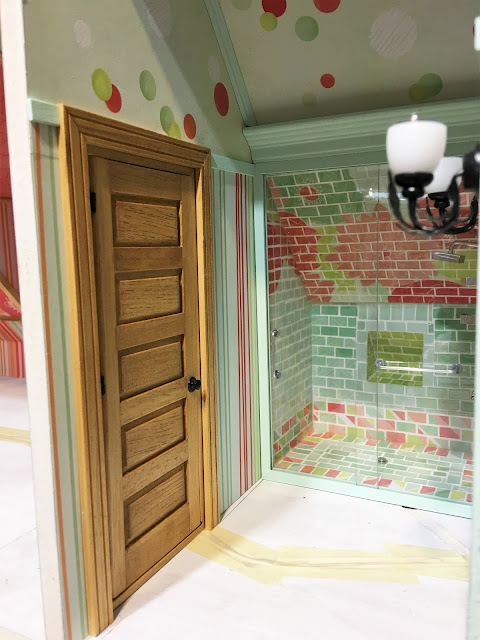This week, I was able to move upstairs and begin the To-Do's up there. By the time the end of the weekend came, I had walls in, trim on, lighting fixtures installed and all of the wiring nearly completed!
I began with the stairwell wall that separates the bedroom. Early on in my dry fits I had decided that I did not want a door here. It seemed like it would just make the stairwell feel crowded. Instead, I cut the wall back to create an open hallway from the stairwell to the bedroom.
I did not want a lot of dead space, either. It's always hard to know what to do with it, nothing ever fits because it's so cramped and it just leaves me wanting. So, where the back of the stairwell and the angled roof met, I made a knee wall that would bring the wall forward.
A fringe benefit to the knee wall was that it would give the viewer the notion that there was an attic crawl space there. Storage is at a premium, even in dollhouses, so I ran with the idea. I created a faux access door and while it actually serves no purpose, it is fun to imagine that it does.
For the actual stairwell, I wanted it to have an open sky ceiling and the sensation of walking up through a garden. This would give the tight space a much roomier impression. To add to the garden feeling, I decided to make picket fence wainscoting. I made the fence posts 3-1/2" tall, then alternating pickets at 3-1/4" and 3". I rounded off the corners of the 1/16" x 1/4" pickets to embrace the traditional picket look.
I finished this section of wall before I installed it, as reaching in to the stairwell was a tight squeeze! There are more photos below of the finished picket fence with it's cross braces added.
Also, before I could install the stairwell wall, I remembered that I needed to tidy up the wiring. This looks dangerous!
On a side note, Betsy suggested the name Roxanne for the lovely lady in leopard (far left). I think it fits perfectly for her personality! I have also begun to imagine a home for her. Perhaps she will be the perfect candidate for the Glencroft Treehouse? But I know Rose (far right), the fun loving owner of Rosie Lee Cottage (a.k.a. the Storybook Cottage), would appreciate her bedroom and living room being finished before starting on another new project. It's so close to being done, after all!
With the wall installed, I could hang the stairwell's pendant light and center it in the space. It matches the island lights on the first floor.
 |
| Notice all the pickets and cross braces have been added. |
I also installed the edge trim on the end of the wall.
It's always a good idea to check how the occupants will fit in the stairwell, and to see if there is any chance of them hitting their heads on the light fixtures. Though it looks at this camera angle like the fixture is right above Rose's head, it is actually about 2 inches behind her. It passes with flying colors!
In this photo, you can see that the quarter round trim has been installed and blends in with the sky. I am so happy that I was able to mix a paint color that matches the wallpaper so well!
The narrow side strip that borders the left side and back of the stairwell will be the perfect place to add pots of flowers and plants. We'll pretend the fourth wall has loads of windows for plenty of sunlight to pour in.
Later, I was able to install the wall separating the bedroom from the bathroom. There was quite a bit of sanding involved to get it to fit! With the final wall in place it was time to do the rest of the trim work. Those angles on the dormer trim were a challenge, but I really love the warmth of the light oak stain with the cheerful wallpaper.
Here is a peek into the bathroom.
I have often reduced or eliminated the tall thresholds on dollhouse doors, but because I did not know which flooring I would go with in this house, or how thick it would be, I decided to live with them If need be, after the floor is installed, I can add quarter round to the front of each threshold to ease the transition.
The toilet will abut the shower, then the vanity will sit under the sconces. I will have to come up with a nice mirror for Kairi, and install some towel bars and hooks. Form AND Function, I always say!
Hopefully, with the LED "can" light in the ceiling and the two sconces, she'll have plenty of light to see with. The sconces in this room are sold as Heidi Ott and match the bedroom's fixture with their tropical leaf design. A perfect style to have in a home by the beach!
And I had just taken a moment to congratulate myself on all my accomplishments for the week when I remembered that there was still trim work to be done on the first floor! Yikes! Luckily, it wasn't anything complicated. Just some stained crown molding for the great room...
And some painted quarter round for the powder room...
And then, after feeling good about the progress, my thoughts turned to how to conceal the wiring and make it seamlessly function. We'll save that for next week's post, and I may even try to design and print some utility boxes with the 3D printer. So much fun yet to enjoy!
I hope you're enjoying this project with me, and finding inspiration and motivation toward your own mini dreams! Have a lovely weekend, everyone!
xo xo,
Jodi
P.S. - If you are making minis and sharing your creativity with the community, then you are a worker of light. If you are letting folks know you see and appreciate them, you are just as essential. I thank you all from the bottom of my heart! In many significant and innumerable ways, you are making the world a better and more hopeful place. Let those lights shine!💗

















































