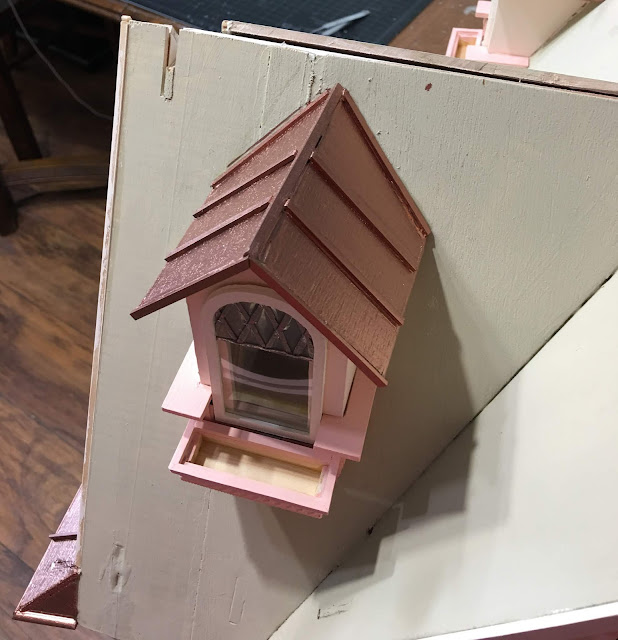So here's what I was able to work on in the stolen mini moments this week...
Starting The Copper Roofs
All of the dormer roofs are going to be copper, so I started by adding an under layer of burnt sienna acrylic paint to the roofs. Then I used a Krylon Copper Leafing Pen to paint over the burnt sienna, and pre-painted sticks of 1/8" quarter round and 1/16" x 1/8" basswood for the edges and ridges. It seems to look better and better the more layers I add. Eventually, when I get to the exterior finishing details, I'll be adding verdigris, aging and vines, so the initial layers are only the base.
Details and Trim
I added the ridge cap molding over the shake shingle detail on the upper dormers. When it came time to trim the back opening of the cottage, I realized I'd need to make the long flower box that serves as the trim detail between the first and second floor before I could measure and cut trim.
So I took a little side adventure to make all of the flower boxes. Below is the raw wood structure of the long separator flower box. You have to imagine that if the fourth wall were there, the shed dormer would be all floor length windows.
There were seven other windows getting window boxes, and the two small stairwell windows needed pot shelves, so I set up an assembly line. I used half inch basswood and cut front, back, sides and bottoms using the MicroLux table saw. Cutting these with my miter box would have taken a LOT longer!
I added wainscot trim to the top front and sides to beef them up a bit, then used more of my go to White Dresden Borders as an accent around the bottoms. I've used a lot of these borders in this build and I LOVE them! It just seems to add such nice detail and texture to so many things. I also edged the pot shelves with it.
Once I had a few coats of Cameo Blush brushed on, it was time for their audition on the cottage.
Long flower box - now I can measure for and get to the back trims.
And temporarily attached under the rest of the windows. Being able to plant and arrange the future flowers prior to permanent installation just seems smart and way less dangerous to my window panes! You may also notice I've installed the fascia trim, though I have more border detail to add to them, as well.
And a few more photos of the copper roof progress. I am still debating with myself about whether to make the shed dormer copper, or shingle it along with the main roofs. Determining how the two shall meet is the question. And the flat copper roof on the bay needs a lot more detail, and maybe a couple downspouts.
So real life projects take precedence, and mini building will happen in stolen moments. Hopefully, I'll be back with more progress before too long!
xo xo,
Jodi


















































