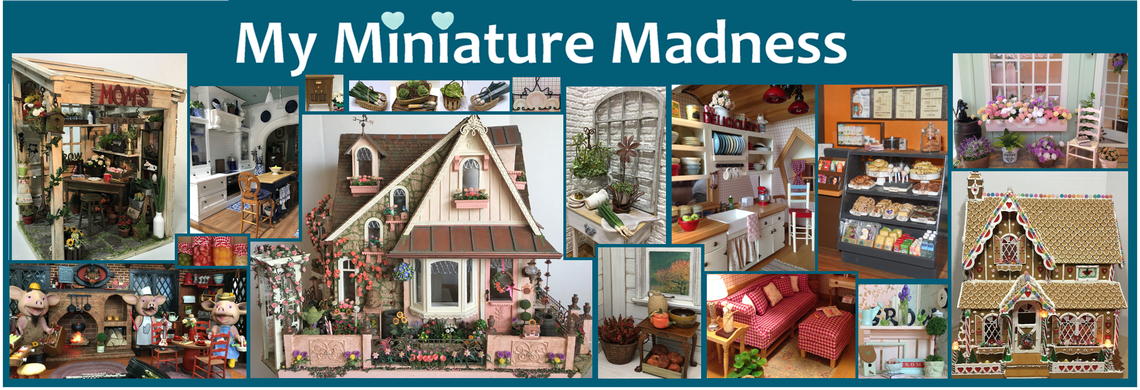WARNING:
The following rant has been approved to be read only by miniature enthusiasts who've ever been; disappointed in their work, failed to properly plan, left a project unfinished due to a complete lack of vision fulfillment, had a better project standing by or who just got board. Others need not go on. You may come to the erroneous conclusion that I am whining.
~~~~~~~~~~~~~~~~~~~~~~~~~~~~~~~~
- The loft floor arrived in the kit warped. I thought I could fix it. Clamped it for 4 days, it did not work. Didn't realize how warped it was until it was way too late.
- The front wall I special ordered from RGT arrived too short. Wrong model number. All emails related to the special order deleted once the part arrived - before I measured it (rookie mistake).
- Tape wire installation was extremely difficult. The MDF was so hard, harder than any I have ever worked with, that it broke several #55 bits and pin vices. Including the specialized MDF tool that I paid $10 for. Lights would work, then suddenly not work. Rewired and reconnected several times. At this point, I don't even want to check them.
- Because the loft floor was warped, my divider walls did not sit very flush to the floor. I can tell, and every time I look at it, I cringe.
- In general, it seems sloppy to me. Cracks that need to be camouflaged because the walls don't sit right (because of the warp), Ill fitting trim work, using the wrong adhesive on the flooring, crooked and blemished wallpaper, lighting fixtures that I ended up not liking.
- Poor space planning that lead me to believe that I had way more room than I do. I made lots of things ahead (like the kitchen unit, 2 bathroom sinks, a baking station, appliances) that ended up not working at all. The compromises I had to make essentially ruined the possibility to achieve my vision. It is nowhere close to what I wanted.
- It was supposed to have a dedicated miniature workshop in the project. That is now the living room because the loft was not large enough to accommodate bedroom, bath, kitchen and living room. I have several 144th scale dollhouses that I was looking forward to building for the space. I had to install a landing in order for the stairs to work with the ceiling height. Once that happened, I lost the space for my dollhouse workshop.
Those are just to name a few. Each new step forced me to come up with compromises and find solutions to the previous solutions. I would have just enough successful things happen to encourage me to want me to soldier on. Dollhouses aren't supposed to be like battling in war!
Last night, sitting here telling my husband (whining) why I was so bummed out, he came up with a simple.plan...
"WHY NOT JUST PUT THE BARN PROJECT ASIDE UNTIL YOU FEEL LIKE WORKING ON IT AGAIN? WORK ON SOMETHING THAT YOU ARE EXCITED ABOUT. THAT'S THE POINT OF A HOBBY, RIGHT?"
Did I mention that he is brilliant? And so much more supportive (enabling) than I ever deserve?
Why do I believe that I have to finish something before I deserve to go on to the next exciting thing? Probably for the same reason that I believe I have to organize the linen closet before company comes. Judgement? Guilt? Ingratitude?
It's all a load of you know what. And I am over it. Come one, come all! My house is messy! And I don't always finish things! And I eat way too much Ben & Jerry's! Who cares!
Ahhhhhh..... Deep. Cleansing. Breath.
I have decided to move the barn to a place outside my work space. I will get to it when I get to it (if I don't decide to dismantle it, strip it down and then smash it - evil grin). It is NOT the BOSS of ME!
I am cleaning and reorganizing. I ordered some nice tools and organizational things I wanted from Amazon. And then...
I am going to do whatever I feel like doing.
Happy Halloween Everyone!





























































