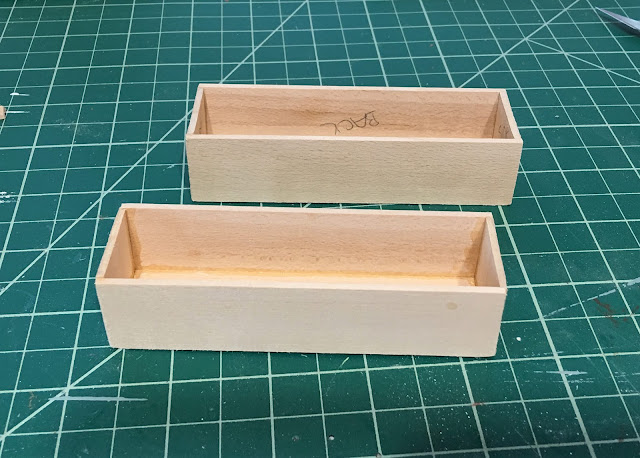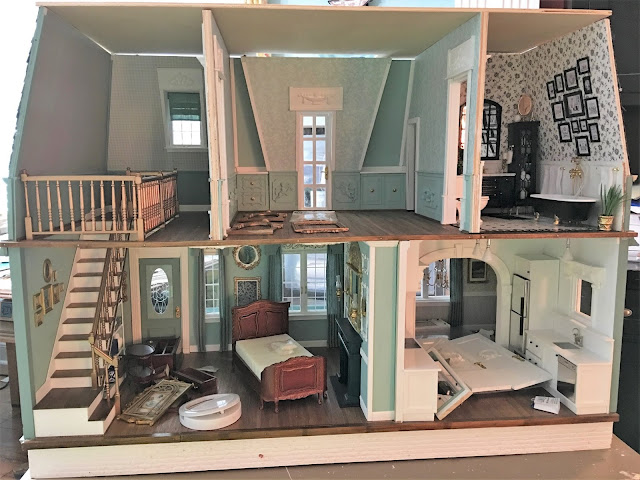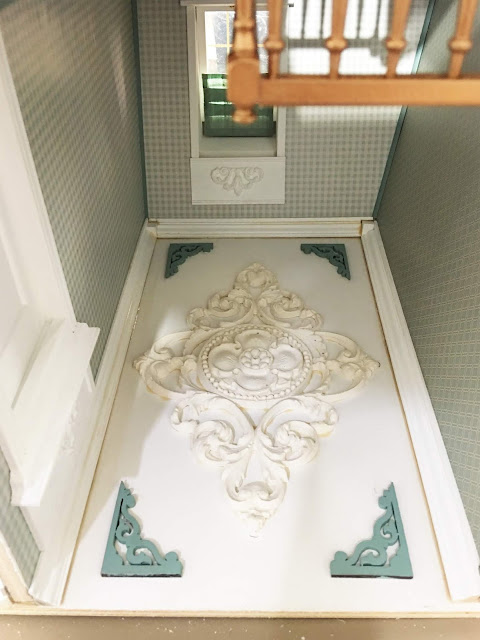As I begin to put this post together, I am realizing that it may end up a little long. There were a lot of little things to do, none of them post worthy on their own, but now that they're done, they've really added up! I skipped around on the tasks, too, so I'll try to make sense of the potentially disjointed photos. Hopefully, you won't get too board or overwhelmed before the end!
This was the electrical tangle coming from under the house that needed to be camouflaged into something that looked like it belonged there. In addition, the second floor wires had to somehow join up with them. A shed and drainpipe seemed the best way to organize the mess and make a convenient electrical hub.
I used 1/8" basswood to construct a basic shed.
I had some really old and stiff hinges for the top of the shed. The outlet strip fits just inside. I mad an access hole in the floor to feed the first floor wires into.
The second floor wires are fed down from the roof and hidden in "copper downspout". You can see in the second photo below that I also added braces to the pipe and the roof crown molding is installed. The front doors are completely removable for wide access, and slide into a groove on the lid.
I began working on the finishing details for the front of the house, too. I needed to make a couple flower boxes for the dormers. I added some molding and trims to basic boxes to jazz them up a little, then decided to paint them copper to match the dormer roofs and balcony railing. I was torn for a bit about the flower colors. It was between yellow or red, but I am glad I went with the red and white combo. It just pops against the teal.
I tend to get carried away with landscaping (remember the Storybook Cottage?) so I have tried extremely hard to keep it minimal on this build. The footprint on this house is already imposing, so when I do add the landscape board, I'll be keeping it restricted to some shrubs and lots of mulch.
For the flat roof, I went with a roll of skateboard grip tape. Here's the Amazon Link so you can get a better look at what it is, but it's too pricey on Amazon. You can go into your local skate shop and pick up a 12" x 46" roll for under $4.00. It has an adhesive backing on it, which makes it easy to install. It also peels up easily if you later need to track down wiring issues. It's a nice thickness and also makes great asphalt road if you're making a neighborhood diorama. Just add lane stripes!
The window boxes are filled with red Dahlias and white Geraniums. I made red Begonias, white Azaleas, red and white Fuchsias and red/green Echeveria, too. That was me being conservative. Now you see why I am not allowed to garden any longer in real life. At least it's harder to kill the miniature varieties! I didn't end up using the yellow Pansies, but now I've got them ready for some future endeavor!
I kept staring at the front of the house, trying to figure out what was missing. I decided that the lower porch railing needed to be copper, too, otherwise it just felt as if it disappeared.
 |
| Before in teal instead of copper. |
 |
| After painted copper. |
Keeping the balcony simple, each side of the door got a topiary in a fleur-de-lis copper pot and a pot of red and white flowers.
I;m still debating about a flower box for the lower floor bay window. I may just do shrubs but will decide once I get the house on the landscape board.
The landscape board won't stick out farther than the front steps.
The Fuchsia basket took two Bonnie Lavish kits of twelve each plus an additional 12 bud stems that I made using painted glue bulbs and extra leaves. I had planned on two additional hanging baskets for the porch, but ran out of Fuchsia kits!
I think it looks just interesting enough, though I could fill it completely if I didn't reign myself in! This is my compromise and what I'll call Summer In New Orleans.

The landscape board and the back opening trim are all that is left before I can finally get inside to furnish and decorate. I haven't officially finished a dollhouse since the Sweet Christmas Cottage in November of 2017, but with a little luck and perseverance I may just finish the New Orleans and the Storybook Cottage this year!!!



























































