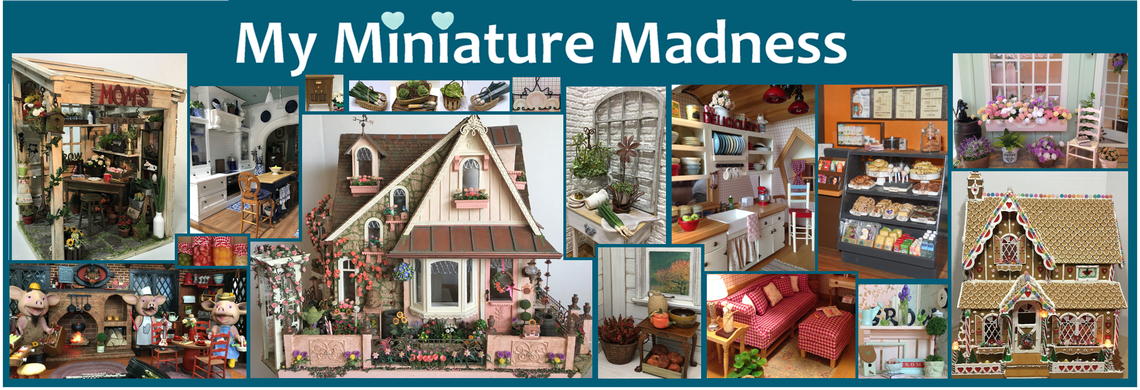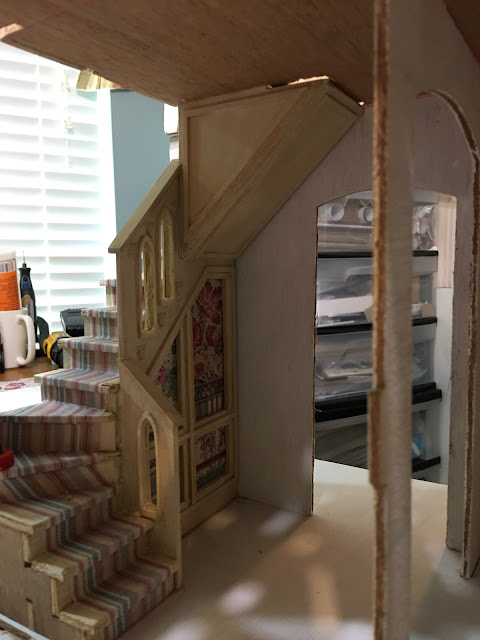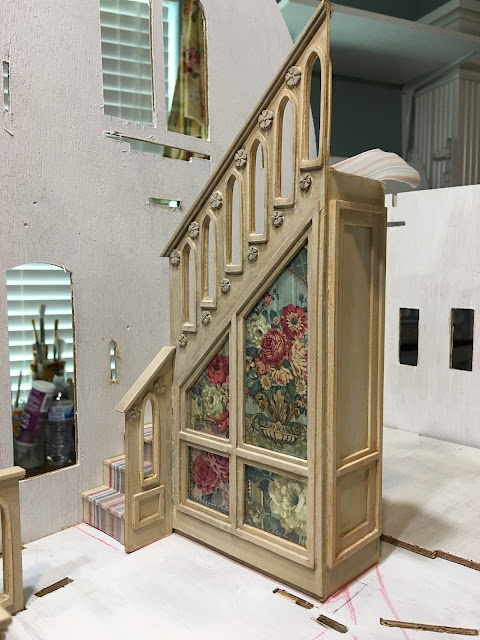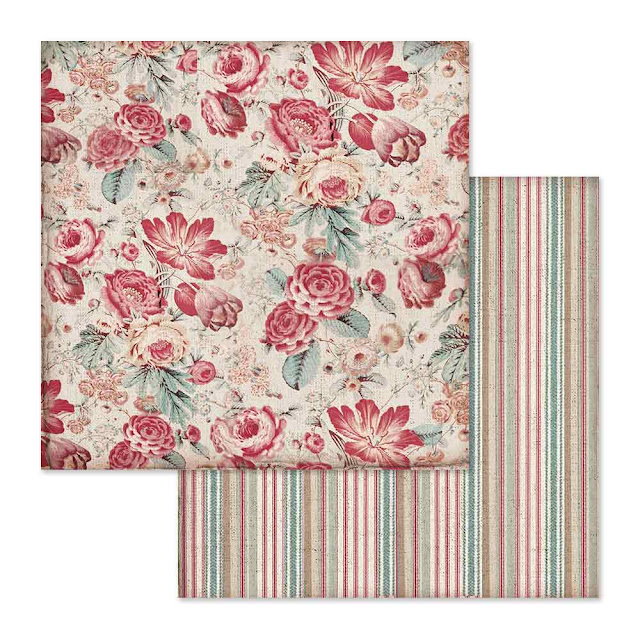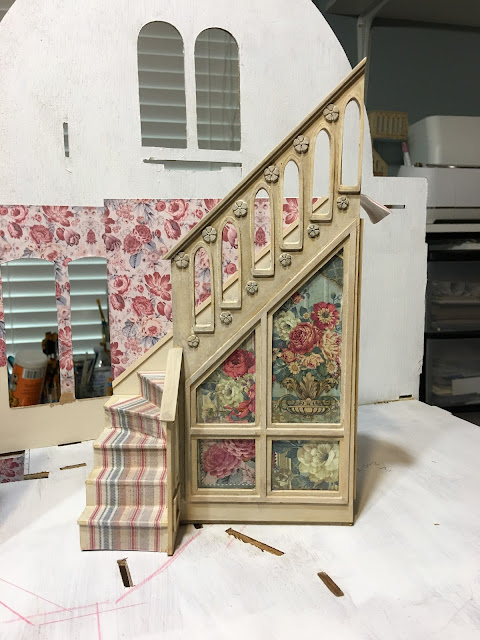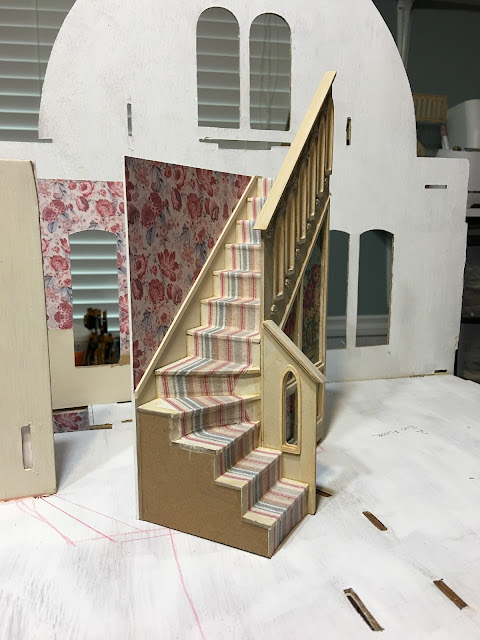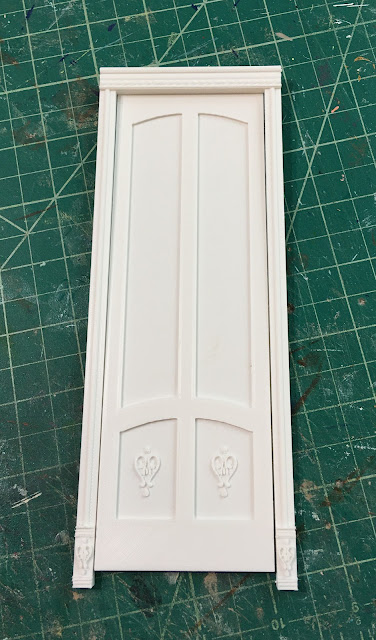Since our last meeting, my work on the Willowcrest has continued with pretty much the same "figure it out as I go" process. Not necessarily always in the "right" order, but when you're not sure what to do next, my modus operandi is just do something... I needed to know where to make the stairwell opening in the third floor, but had to see how the kit's third floor walls were supposed to go together so that my opening did not interfere with it. And, I had to consider my own third floor layout so that the staircase opening would not create any other unforeseen problems there, as well. It was as good a place as any to start.
There was some prep work to do to the floor both before and after I cut the stairwell opening. The original layout of the kit has the third floor stair opening toward the back opening of the house. They leave the die stamped opening piece in the floor so that if you should decide not to have a staircase to the third floor, you can leave it in and put flooring over it. The plywood was very dry and brittle, and the piece had started to delaminate, so I added wood glue in all of the seams to secure and strengthen it. Then I cut the new stairwell opening with the jig saw.
 |
| Third floor dry fit with new stairwell opening. The masking tape marks the kit's original stairwell opening. |
 |
| I made the stairwell opening wider to allow light to penetrate, to add viewing interest and to help it feel roomier. |
 |
| Where you see the slots are where the kit's mansard walls will go, reducing the usable floor space a bit. |
 |
| Red walls are the kit's, green walls are what I'll add and the yellow is the front window. |
With the opening cut, I was able to do a dry fit to see if it all looked good. The dry fit allowed me to mark the ceiling so I could design and install the ceiling paper for the hallway.
 |
| View with the ceiling. |
 |
| Marking angled walls onto the ceiling. |
To make the ceiling template, I measured the key points I had marked on the ceiling during the dry fit and then transferred the measurements to graph paper.
Then I recreated it in my graphics program. I cropped, cut and pasted sections from the Grand Hotel paper pack I'd scanned into my PC until I liked the design, then printed it onto matte photo paper. This time I sealed it with matte spray sealer instead of Mod Podge. It was a much better choice and didn't smear the ink at all.
 |
| The transferred template is overlaid onto the ceiling paper design, though it's really tough to see here. |
 |
| Template and design printed then cut out. |
 |
| Test fit looks good. Just needs trim, a ceiling rose and a fixture, someday... |
I also had to make a template of the second floor hallway's odd shaped floor. It was a tricky one with all of the angles and stair parts to go around. It's great to be able to cut a removable floor template so I can lay the flooring outside of the house. So much easier on the eyes and back!
 |
| Using kraft card scraps to make the template. |
I transferred the template onto nice kraft card.
 |
| Floor template and walnut and cherry strip wood. |
For the flooring in the second floor hallway, I decided to use up some of the leftover 1/16" x 1/4" walnut and cherry I had from doing the herringbone floor in Natasha's Kitchen. This time, though, I wanted to do a simple parquet pattern. Some label this "mosaic" and some "standard block". Really, it is just three alternating boards going one direction, then the opposite three turned 90 degrees. Each board length should be multiplied by the measurement of all three widths, in my case, 3 x 1/4" = 3/4". I laid my floor diagonally.
There was a lot going on in that hallway, so dry fitting and adjusting was a must. I floored over the openings for the railing and the attic stair banister so I could mark the exact position/depth in dry fit. It was a real custom job!
 |
| Does it fit with the first floor staircase in place? Not quite. Mark and trim a little. |
 |
| How about now? Still not there. Mark and trim a little more... |
 |
| One last time... |
 |
| Looking really good! Did I mention I'd installed the window frame? |
In fact, to get 'er done, it required a little remodeling. The bathroom wall was cut at the floor with a hack saw, and the right bedroom/left bathroom door frames were carefully loosened from the floor to allow them to move out of the way...
 |
| The bathroom wall was cut at the floor. |
 |
| And scooted out of the way for fitting/installation. Shhhh. Don't tell! When I'm finished with the house the new owners will never know! |
Once the fittings were done and the floor a perfect fit, I could sand, sand, sand, stain, wait, clearcoat, wait, sand, clearcoat, wait, sand, clearcoat, wait, install. I know! The floor is supposed to look like it belongs in a 150 year old house, but I can't help myself. We'll just pretend that the floor has been refinished at some point.
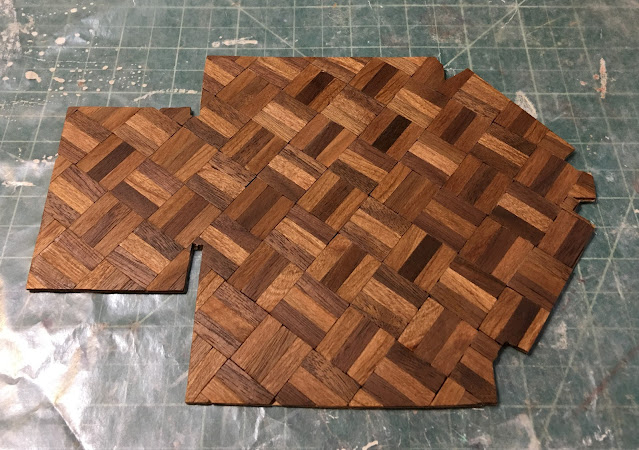 |
| After stain application. |
 |
| After several coats of satin polycrylic, sanding between. |
Here I have installed it and am beginning to fill in gaps with wood glue. I'll get "completed" photos after I finish installing all the trim.
Before/after/in-between all of the above, I painted and aged the window and door frames for the first and second floor entry/hall. Most of these had to be installed before I could trim out the wainscoting. I used about four base coats of beige and then applied dirty water washes to bring out the detail and add a century of grease/smoke/furniture polish.
 |
| Entry-kitchen arch trim, bedroom and bathroom door/frame, entry/living room arch frame, front door interior frame and stairwell window frame. |
The first floor staircase got its stringer, trim, "carving" and grime.
I got the entry doorway frames installed, as well as some crown molding and wainscot trim. The chandelier is installed, too, though I may add more "hidden" supplemental lighting soon.
 |
| I had to carve the arch into my crown molding in order to fit because the living room arch is so tall. |
 |
| I went over the brass light fixture with gold paint pen to give it age and tone it down. |
 |
| I made cornice blocks for the corners because the entry has limited places to reach your hands in, let alone see very well. |
With the entry light on. It is only run by a 9 volt battery to test it, so it will be a little brighter when connected to the transformer. I will likely add a lamp on a table to the room later on.
 |
| Looking in from the front door. |
 |
| View from kitchen door. |
There is still more trim work to do, too, after the staircase is installed. For now, I check the fit again and again from every angle... Fixing what I see...
 |
| View from living room. |
Slow and cautious with many "think breaks" is the name of this Willowcrest game. If I forget just one thing, I will make a great deal of trouble for myself. Though the repetition gets a little tedious, at times, I'll keep checking and fixing with each new step. Hopefully, in next week's post, the entry and second floor hallway will be officially completed and I can begin planning which room is next!
xo xo,
Jodi
