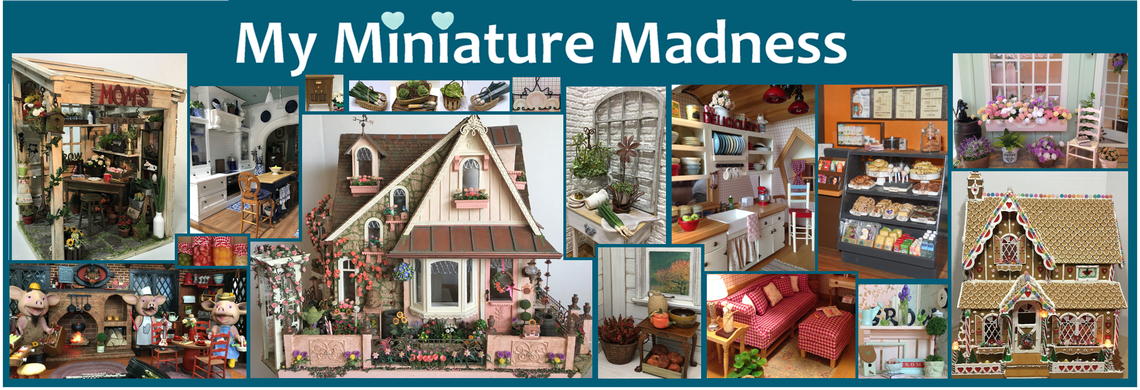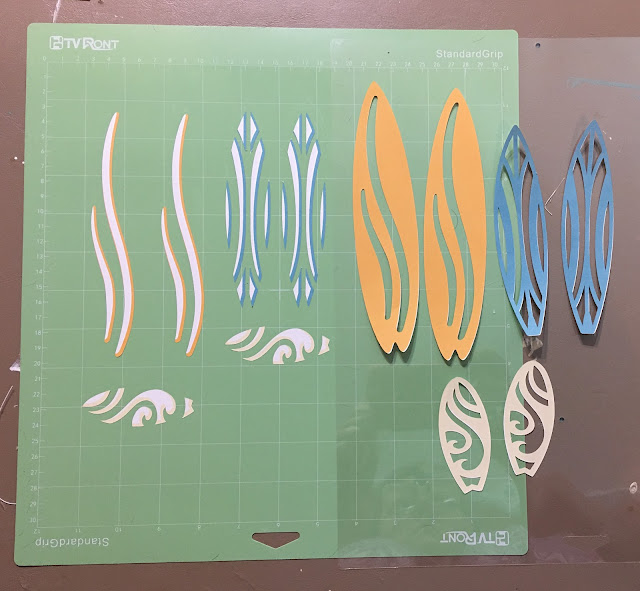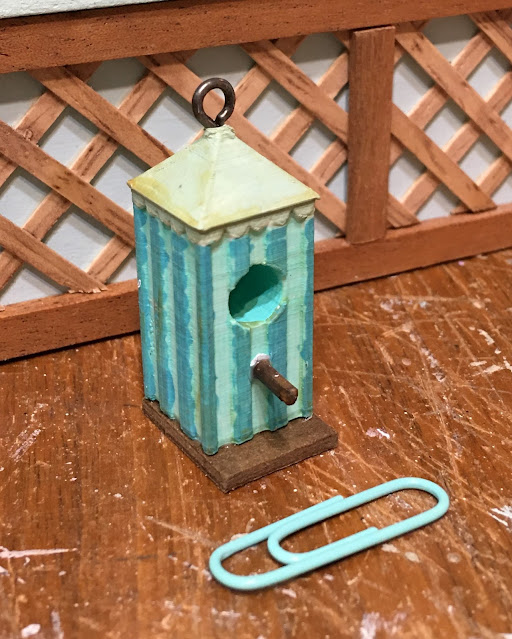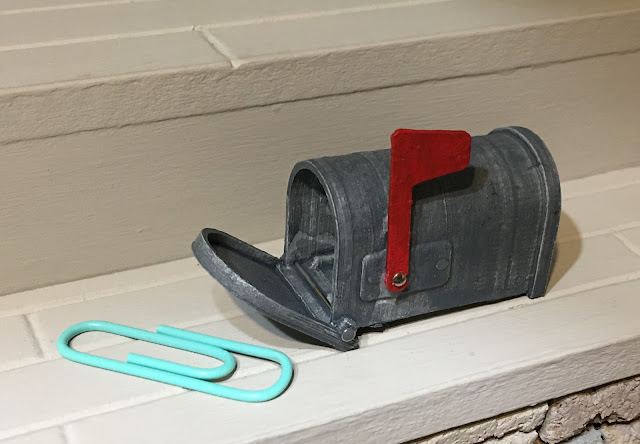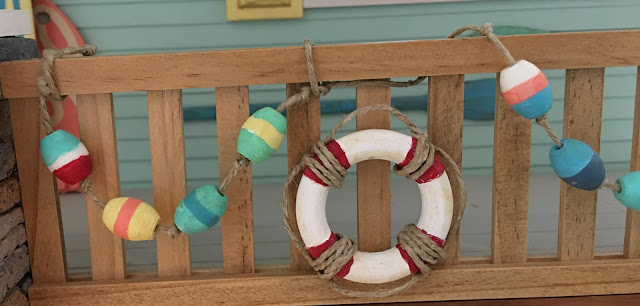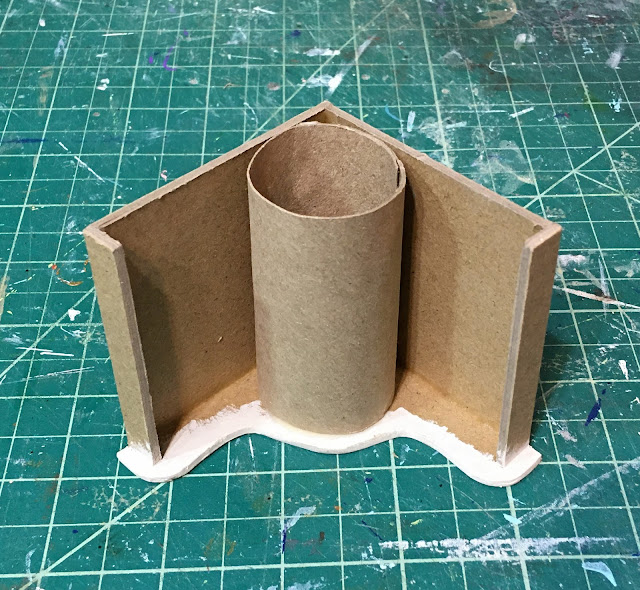It's been a couple weeks since my last post, but I really have been working on the Beachside Bungalow's porch every spare chance I get. Since I am making nearly every accessory, I have been doing a lot of prep work to make and decorate them before I could start putting the porch together. By prep work I mean finding/creating/configuring items in Tinkercad to be 3D printed, and designing custom furniture pieces in Design Space to be cut with the Cricut Maker. I'll share my prep progress here now in order to save a ridiculously long finished porch post later.
Of course a beach house porch needs lots of beach themed items. I started with surfboards. I knew I wanted to include a few styles on the porch, so I went to Thingiverse to look for the perfect models. I found three - a longboard, a standard surfboard and a boogieboard. I saved them then imported them into Tinkercad to resize them to 1/12th scale.
Once 3D printed, I had to come up with a way to decorate them. I am certainly not an artistic painter, but in Design Space, I found various surfboard designs. To make sure the dimensions were right, I exported two of the boards from Tinkercad as svg files and then uploaded them to Design Space. All I had to do was resize my images to the 3D printed sizes, then use the Print Then Cut feature to cut the images out. The longboard was a little trickier. Because of it's curved design. The svg export just stops the file at the start of the curve, chopping some of the length off of the surfboard. To get around this, I scanned the longboard into the computer, saved as a png file, then imported it into Design Space as an svg file. There's always more than one way to skin a cat. For those not familiar with English slang, I apologize for the gruesome phrase.
 |
| Surfboard art images left. Svg imports right. |
 |
| Scan of longboard. |
From several different designers, I found shoes that I could reduce to 1/12th scale. My painting skills are definitely not as polished as Betsy or Birgit on tiny things, but from a distance they are passable. With all the sand at the beach, taking one's shoes off at the porch will be a house rule for Kairi and her friends.
 |
| Mailbox, boat cleats and various shoes. |
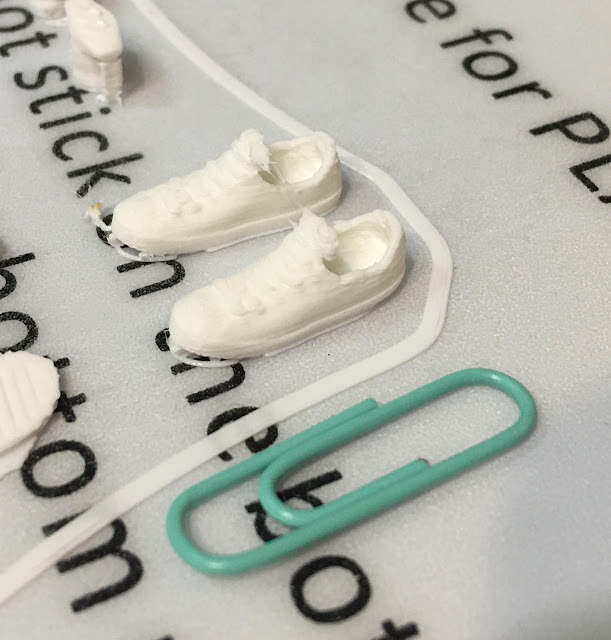 |
| Tiny Converse like sneakers. |
You may have noticed that grouped in with the shoes is a mailbox. This was my second printed attempt at the mailbox, after I had combined some parts and resized others. The fun thing about this mailbox, other than it was a full sized design that was down scalable, is that the door really opens and closes and the flag is functional, too. I just had to resize and reinforce the holes so that push pins could be fitted. Kairi might just have some outgoing mail soon.
It just wouldn't be a beach theme without life savers and boat buoys. Thanks to Thingiverse, I was able to easily find these, too. A few adjustments and they suited my needs perfectly! I added a ship's wheel and anchor hooks just for good measure.
 |
| Two styles of buoys. |
If you have followed the beachside bungalow build, you've already seen the lanterns I designed last fall. The porch was a perfect opportunity to print and paint up more. I am planning to install two that actually light up. Fingers crossed I can easily connect them to the "finished" wiring hub.
This was my first attempt at printing the mailbox before the adjustments. I also made an address plaque, but I'll save the finished photo for the porch reveal post.
I've also made several pieces of furniture designed in Design Space and cut out of chipboard with the Maker. Since I have yet to upholster them, I'll save them for next time, too.
Hope you are all making progress on your projects and having fun doing it! See you soon!
xo xo,
Jodi
