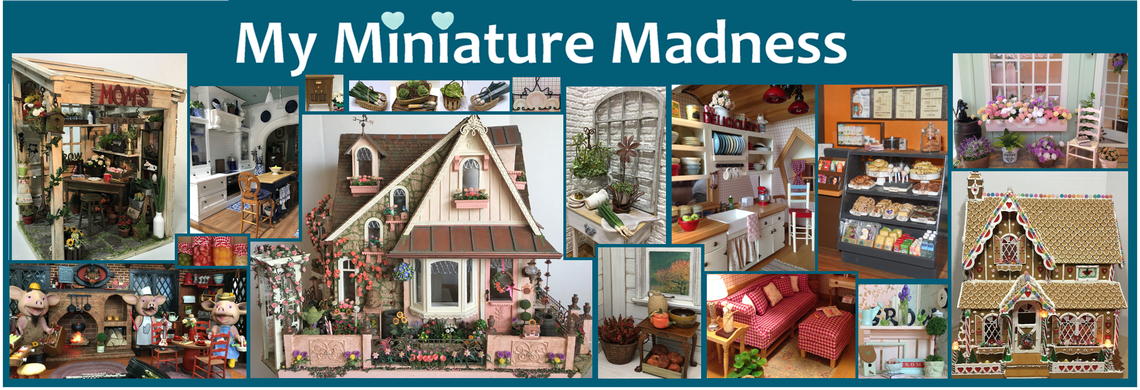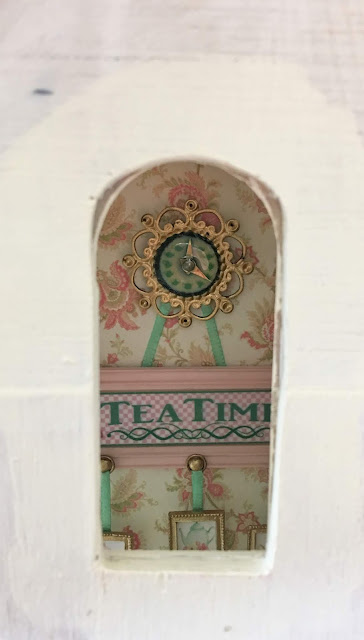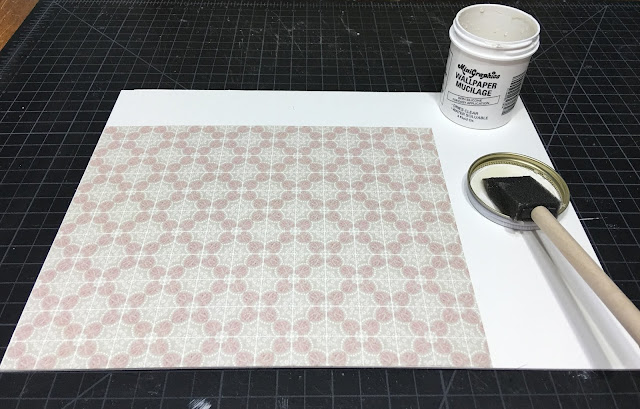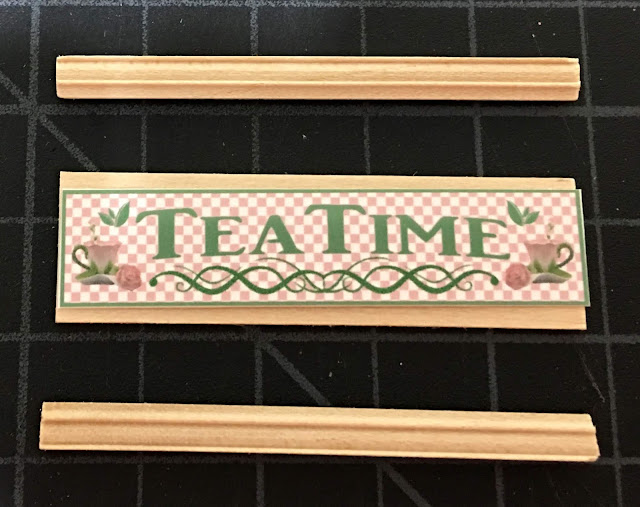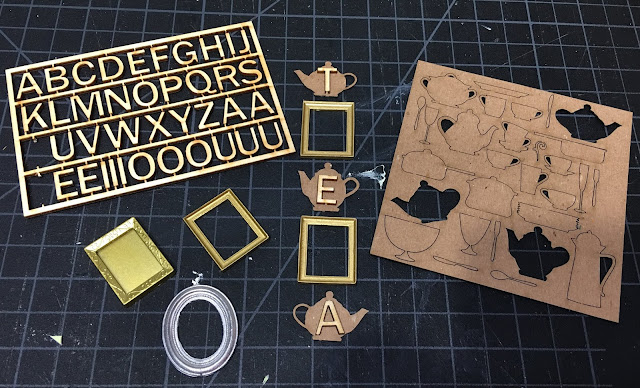I am really looking forward to starting on the exterior of the Storybook Cottage. So, in order to get there, I needed to get the rest of the walls erected, then finish off the interior trim work. Before I could attach the stairwell wall, the stairwell needed to be completely finished off, decor and all. There will be extremely limited access once the wall and roof are attached.
I finished the display shelf trim, then using mass produced roses and leftover buds and leaf stems from the vanity project, I made up a vase of flowers. The basket and smaller vases did a nice job of completing the space.
Here's the view looking up the stairs to the landing where the dormer window will let in some light.
I centered the vase to be seen through the upper arched stairwell window...
And the clock face in the lower...
Here's a view of the front of the cottage to re-orient you with where those peek-a-boo windows are situated. They are the two small windows going up the stairwell wall.
I made a lot of trim work for myself with all the changes I made to the kit. It was slow going cutting and fitting all those angles. They say the camera adds ten pounds. Well, it also adds cracks and flaws to all your finish work. I see some areas now that still need a little attention. But overall, I am happy with how things are looking.
Above is the stairwell landing with the built in bookshelf and added dormer window, and below is the bedroom space. The bathroom door has the same frieze application of the potted tea plant to match the doors downstairs.
And here is the bathroom with the built in cabinet and beadboard tub surround. The trim work I did on this dormer isn't as nice as I had hoped, but will fade off into the background with everything else going on in here.
And here's how the back opening looks, so far. Once I touch up all the trims inside, I can attach the back finish pieces and the shed dormer upstairs. Then, begin on the exterior.
It's looking like a happy place, and one I'd love to spend some time in. That's a good enough feeling for me, and I really do love it!
Thank you all so much for being on this Storybook adventure with me!
xo xo,
Jodi
